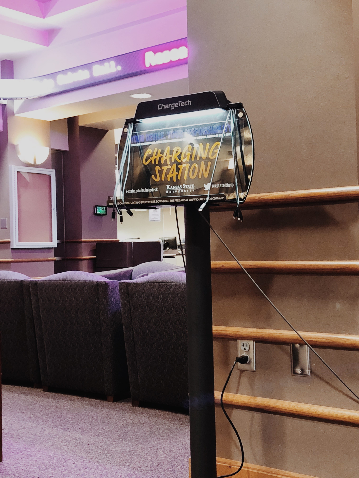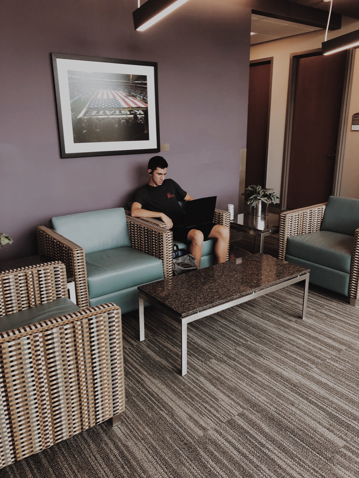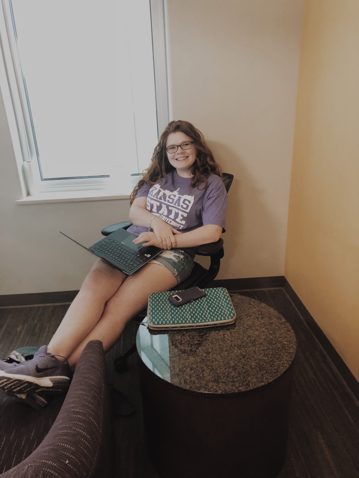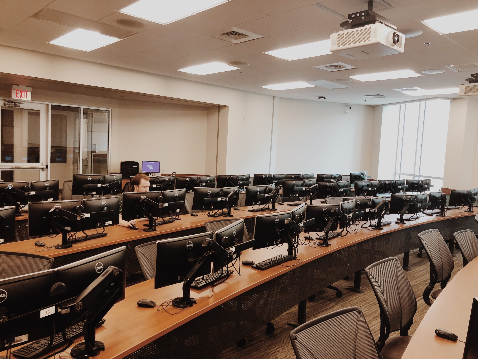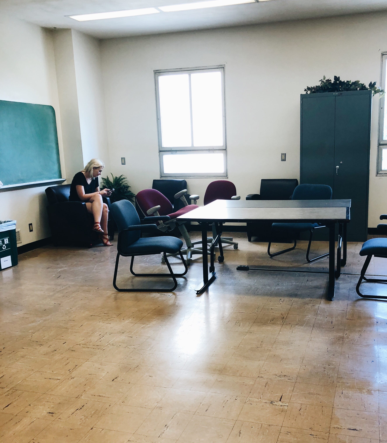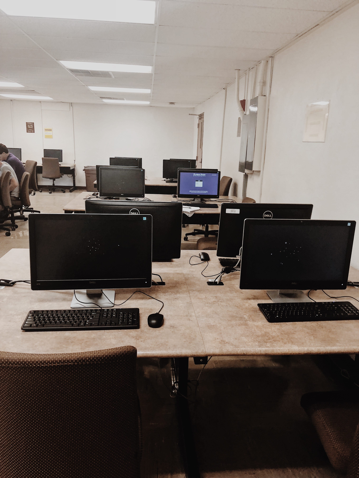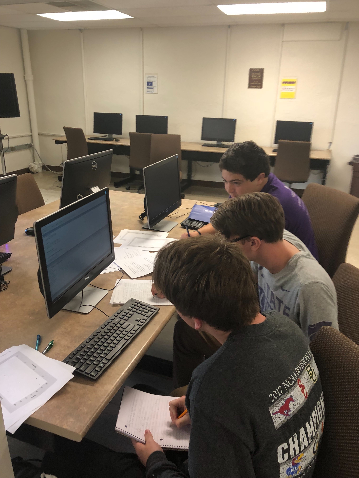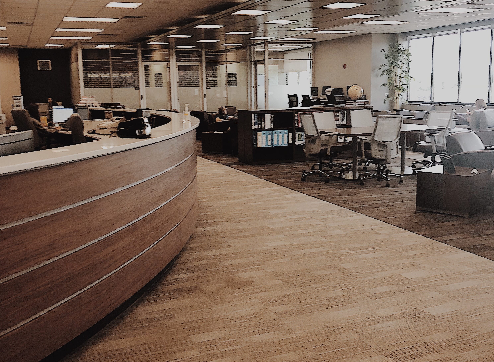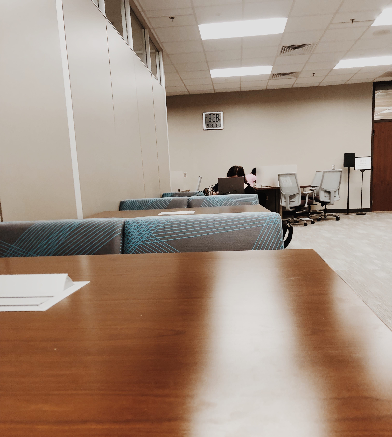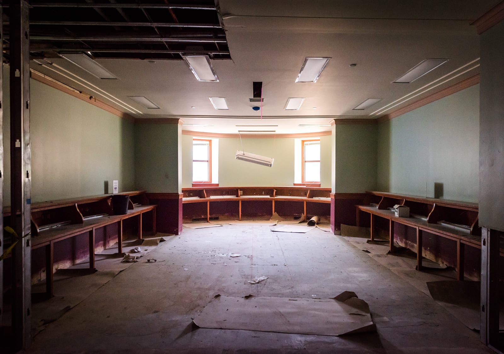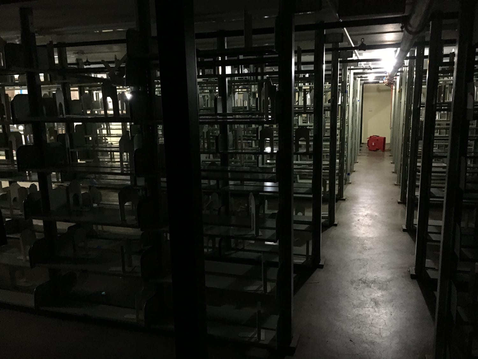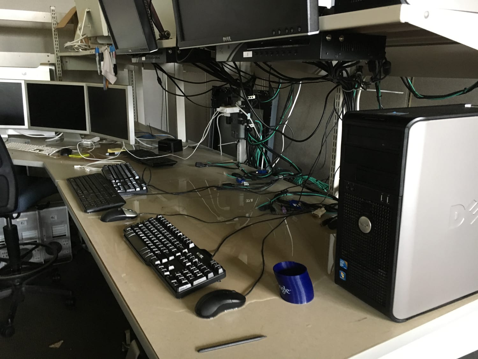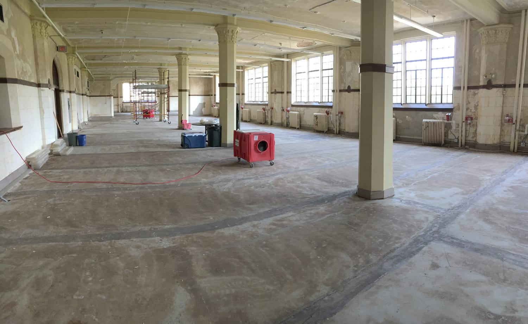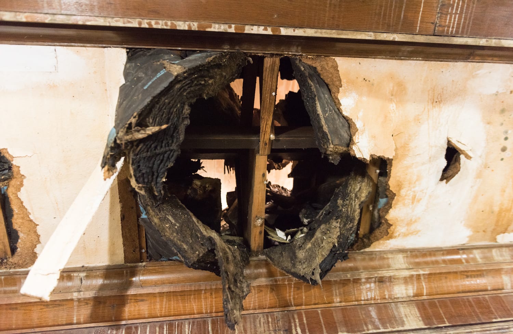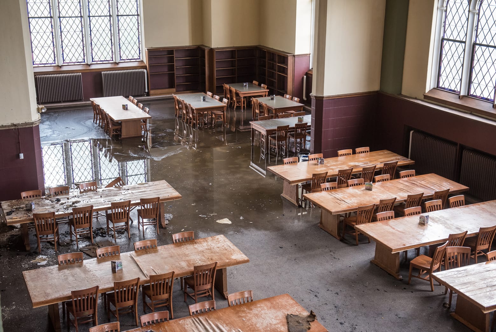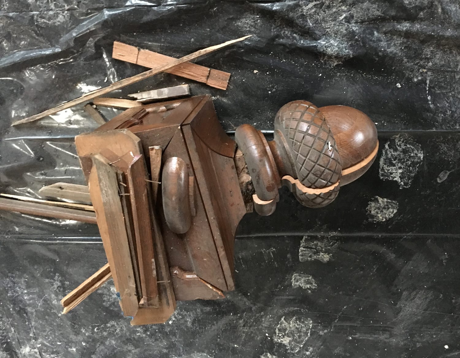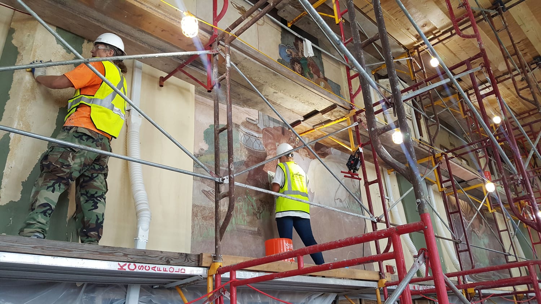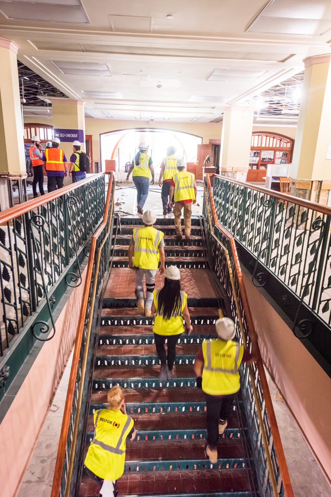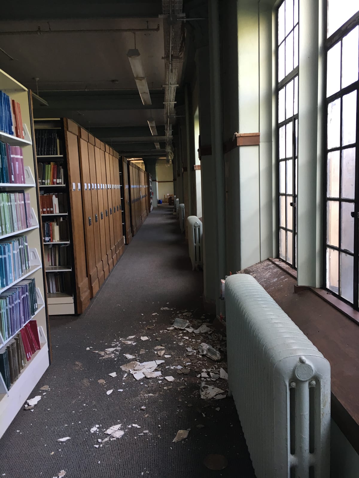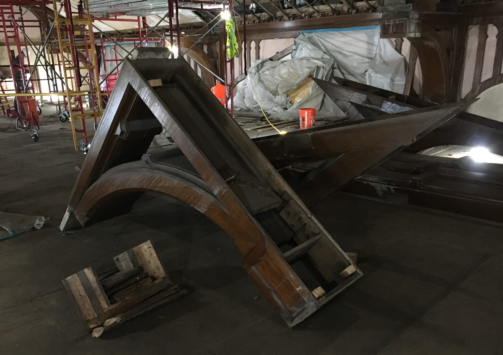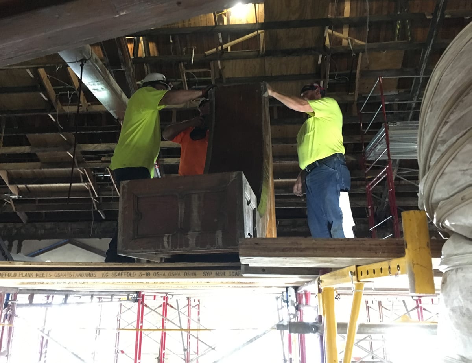We’ve witnessed a lot of things go down on the fourth floor of Hale Library over the years: students camping under tables with blankets and pillows during finals week; physical anthropology study sessions that featured skeletons and piles of bones; and, well, let’s be honest, we’ve seen some fourth-floor stacks activities we wish we hadn’t.
But we’ve never seen fourth floor as a woodworking shop … until now. A lot of materials — like the entire physical library collection and one of the murals — have been packed out so they can be cleaned and stored until Hale Library renovations are complete.

The Great Room woodwork is staying, though. Crews are cleaning and stripping the beams. Eventually, they’ll be refinished, and when the roof and ceiling are repaired and the space is ready for renovation, the beams will be reinstalled.

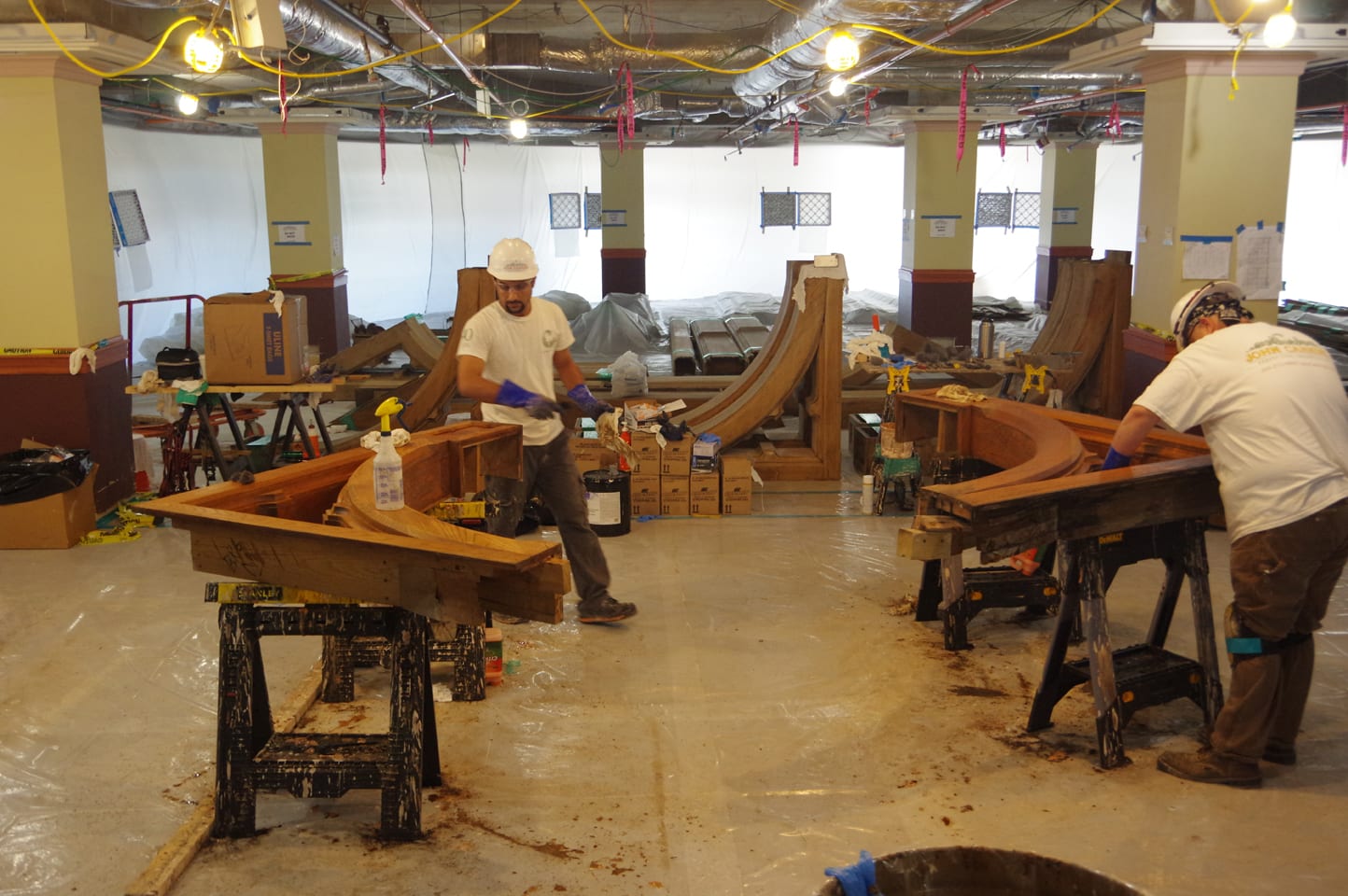 Crew members from John Canning Co. clean and remove varnish from two decorative arch braces that hung in the Great Room.
Crew members from John Canning Co. clean and remove varnish from two decorative arch braces that hung in the Great Room.
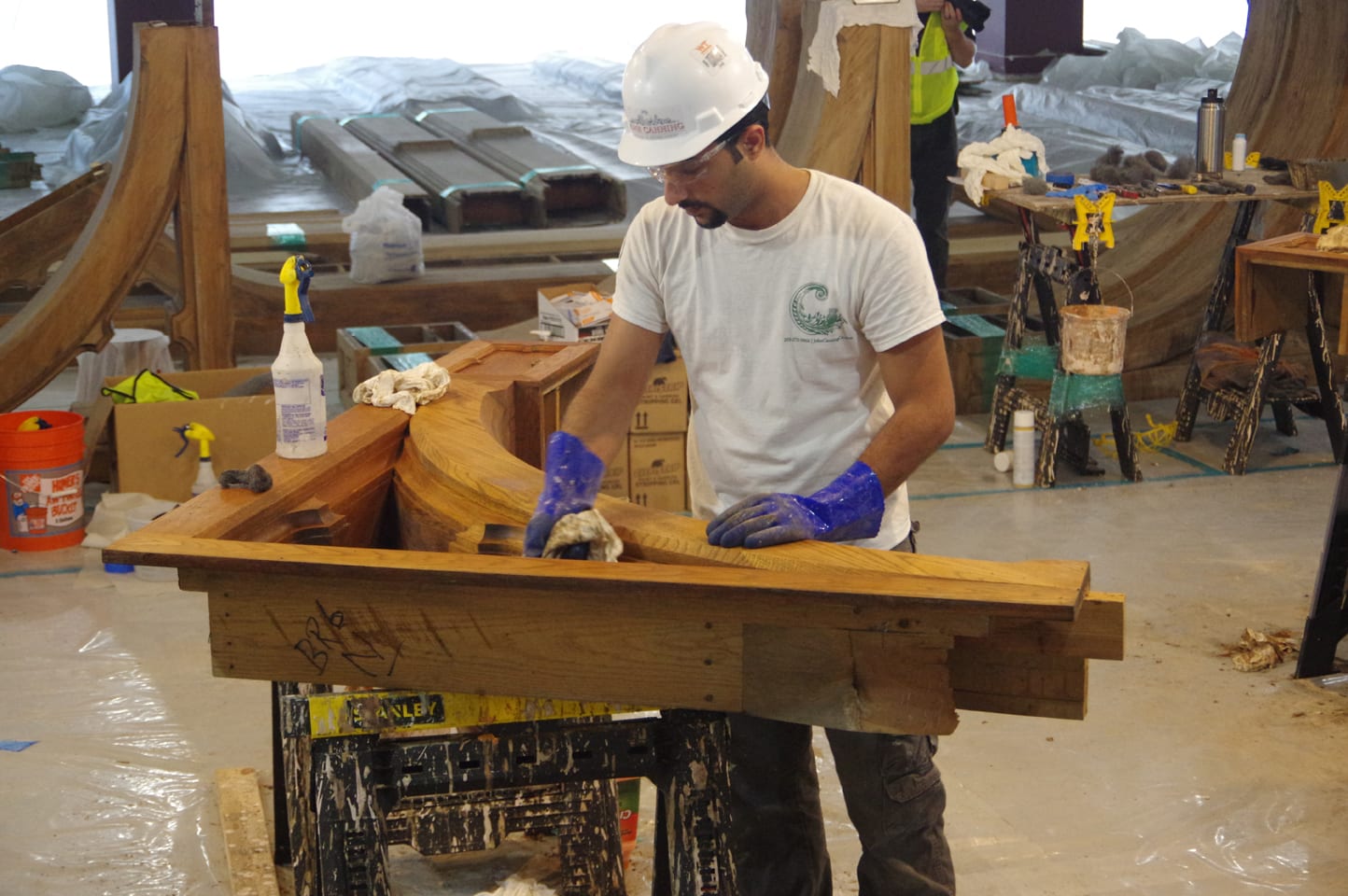
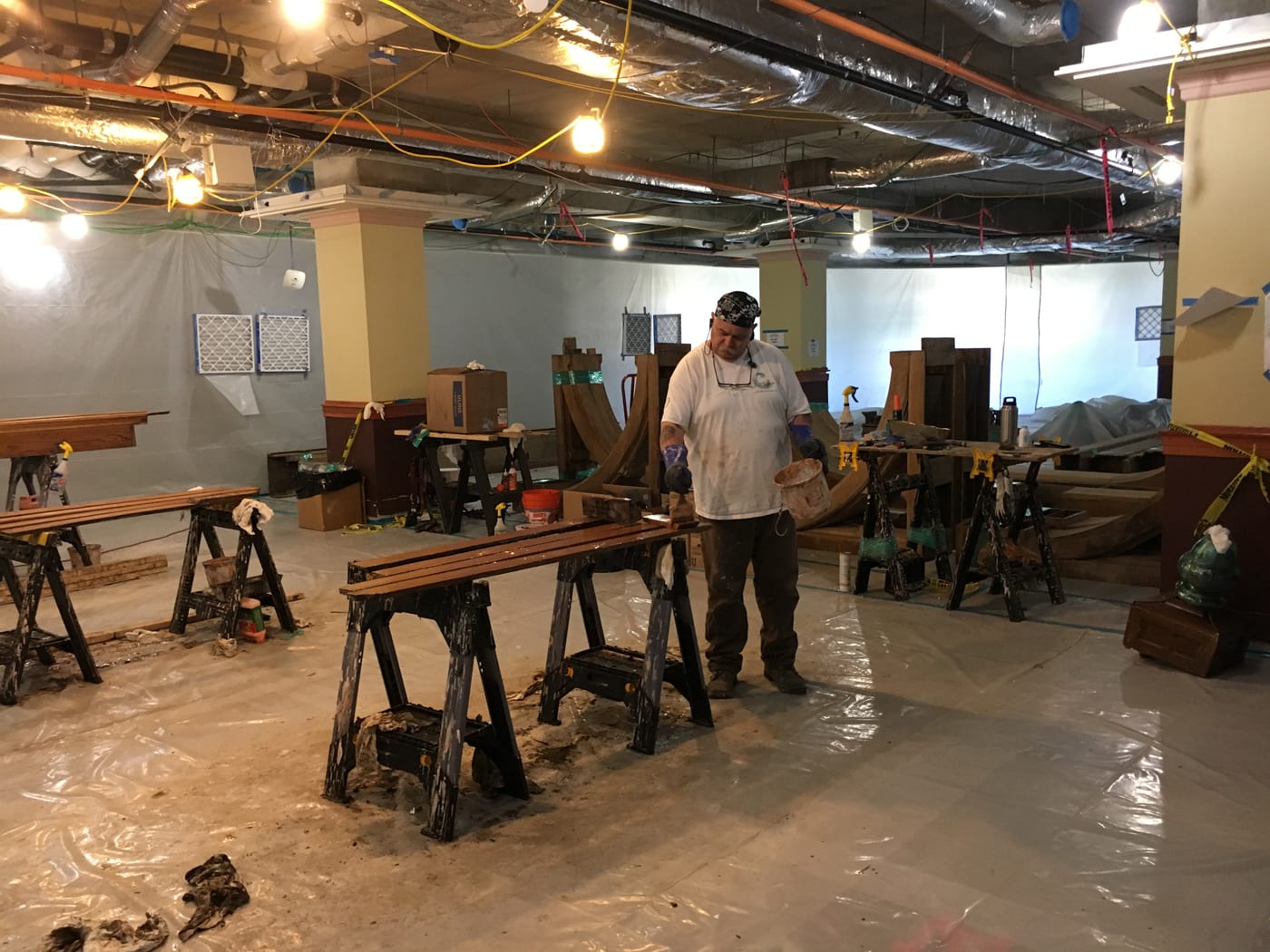
Meanwhile, back in the Great Room, conservators continue to monitor and stabilize the David Hicks Overmyer murals.
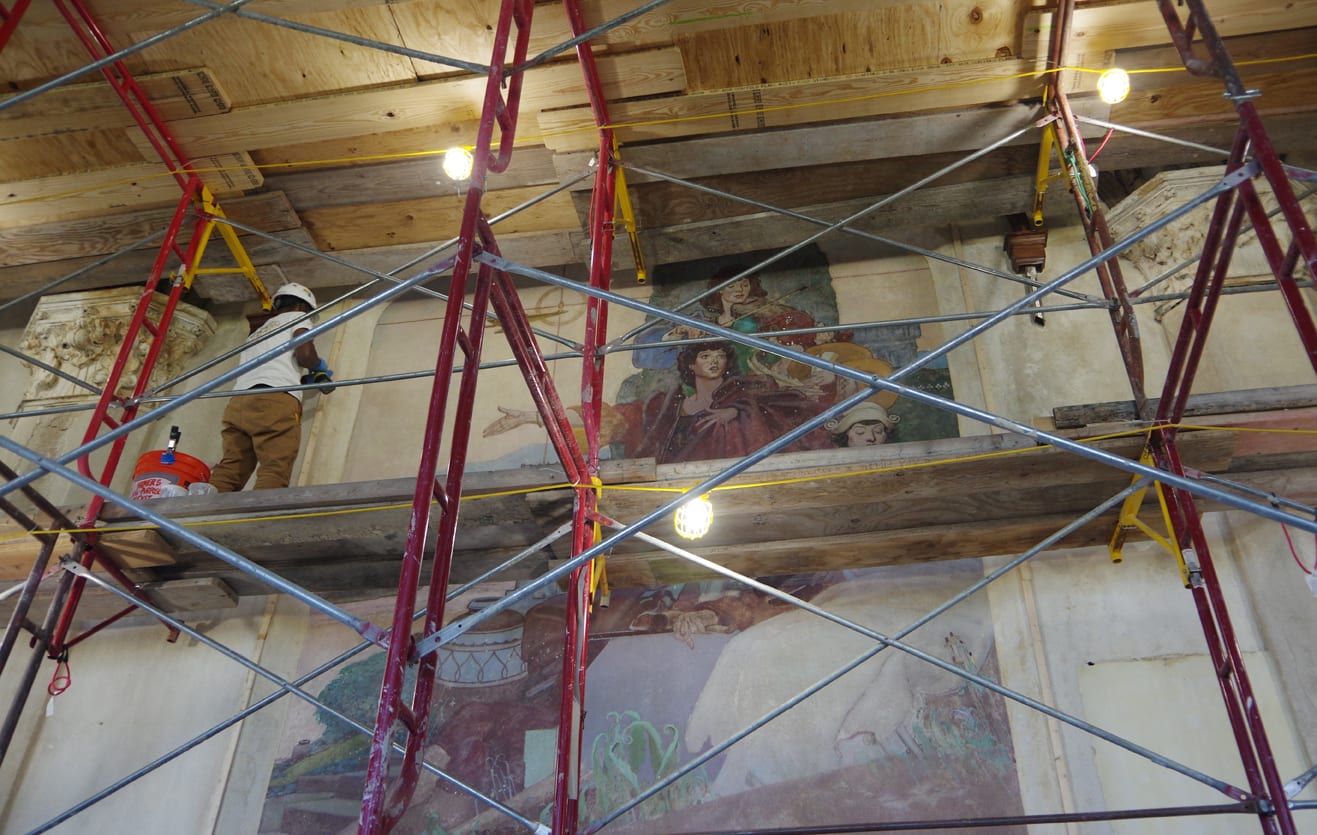

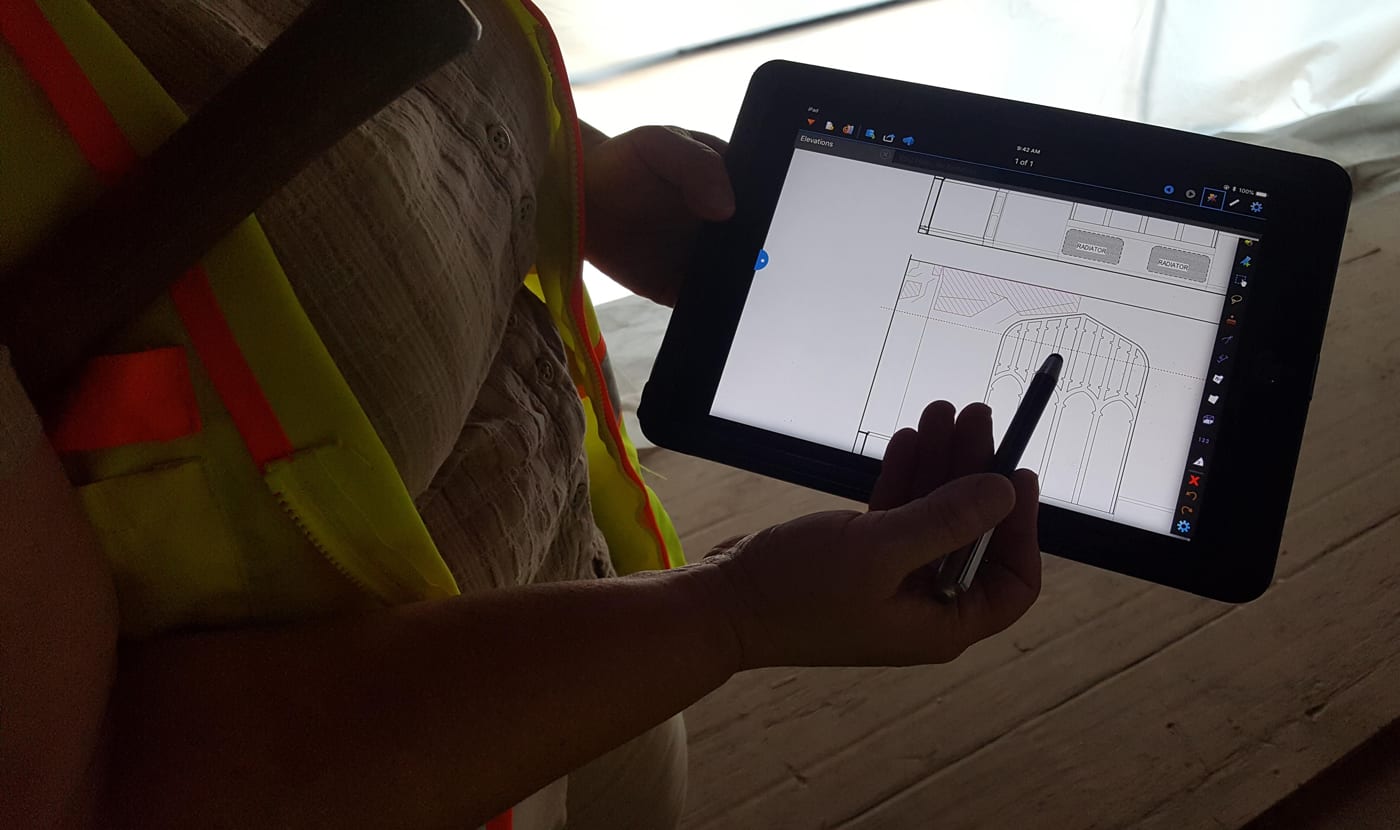
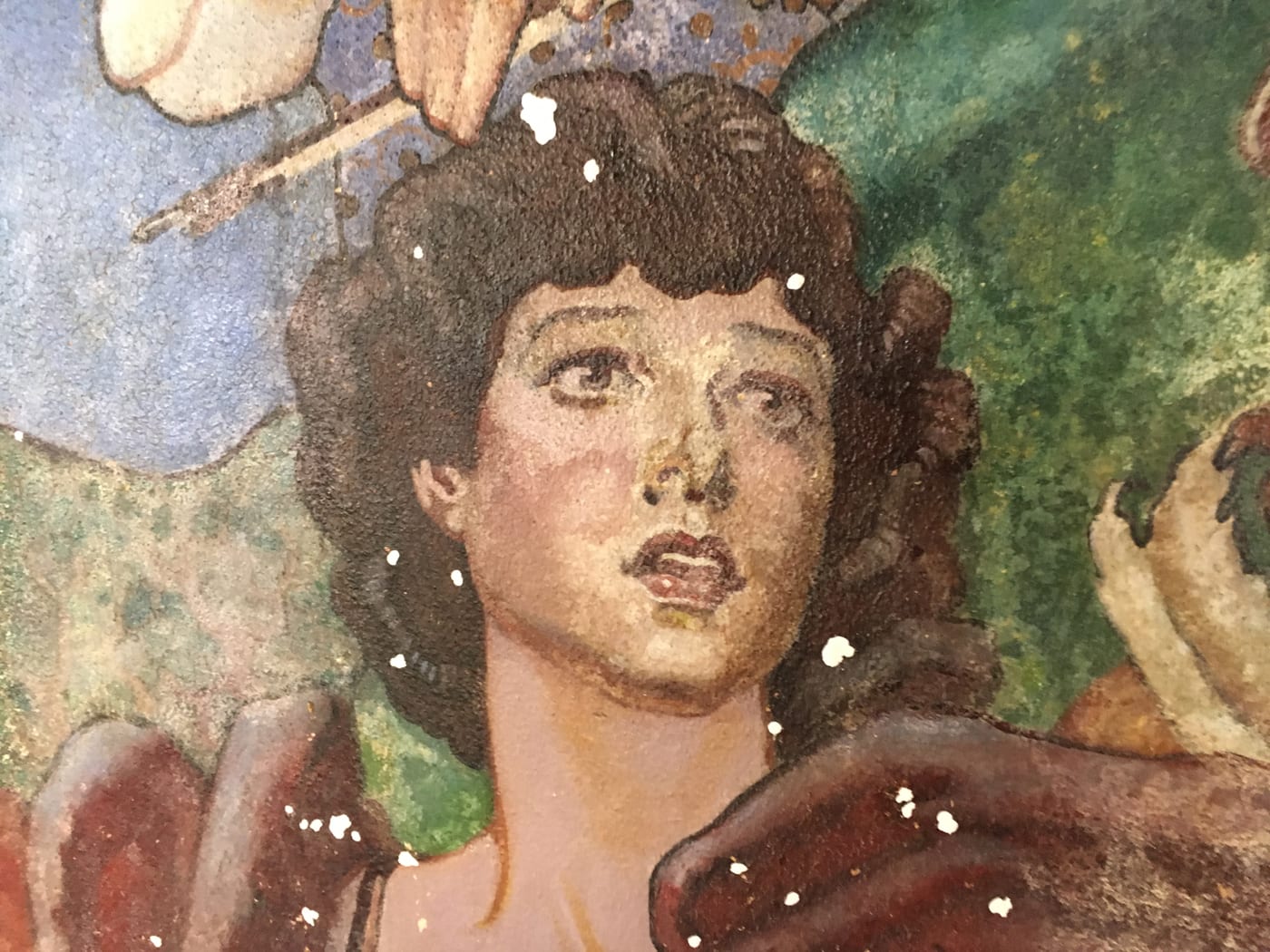
Additional mural restoration is on hold until two things happen: First, the plaster walls need to be more thoroughly dried out, and second, the rest of the Great Room restoration needs to be more advanced so that the murals aren’t re-damaged during that process.
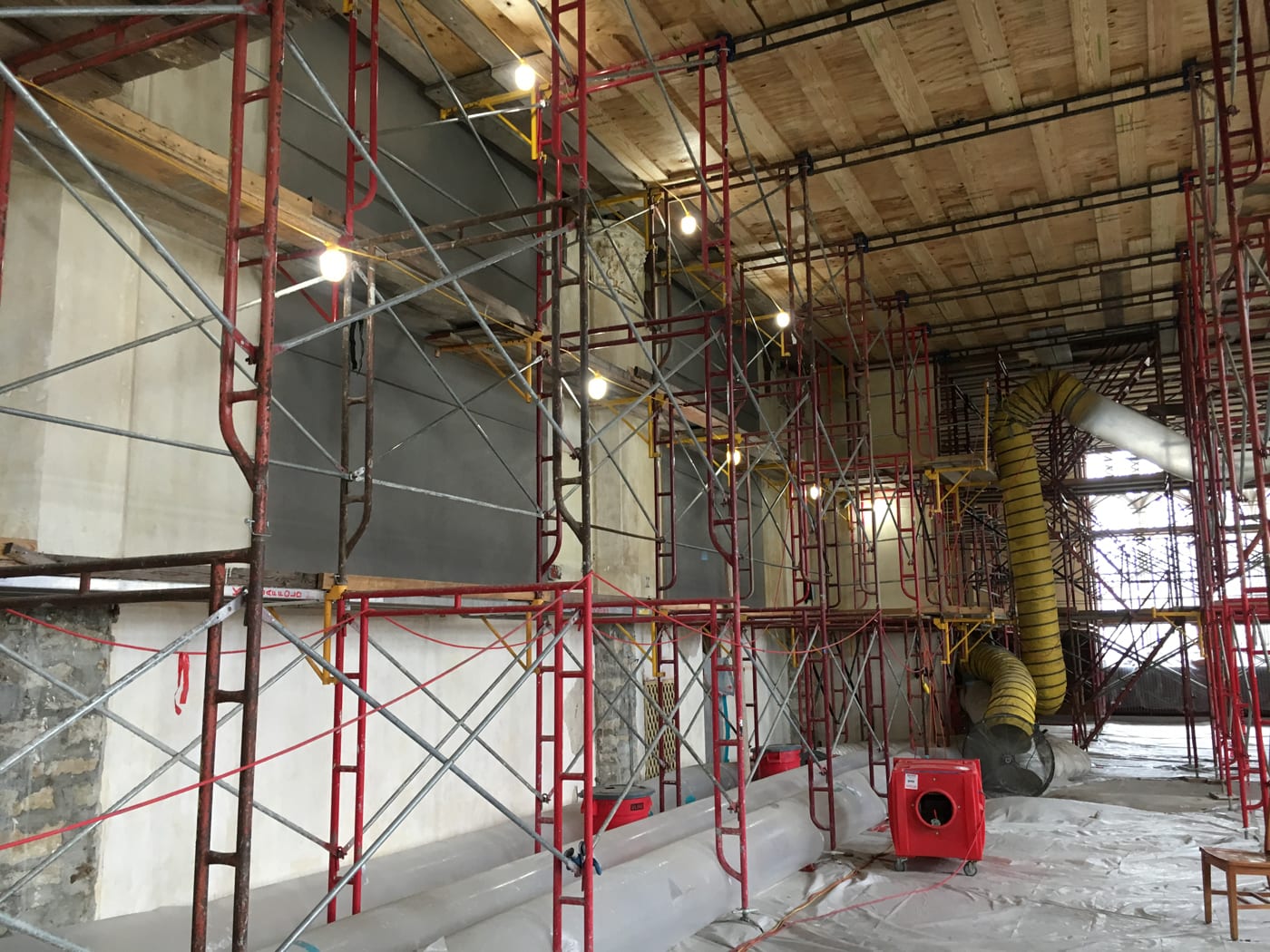 To prevent the murals from getting damaged while the rest of the Great Room is renovated, conservators have covered them with a felt-like fabric that’s attached to a tack strip that runs around the perimeter of each painting.
To prevent the murals from getting damaged while the rest of the Great Room is renovated, conservators have covered them with a felt-like fabric that’s attached to a tack strip that runs around the perimeter of each painting.
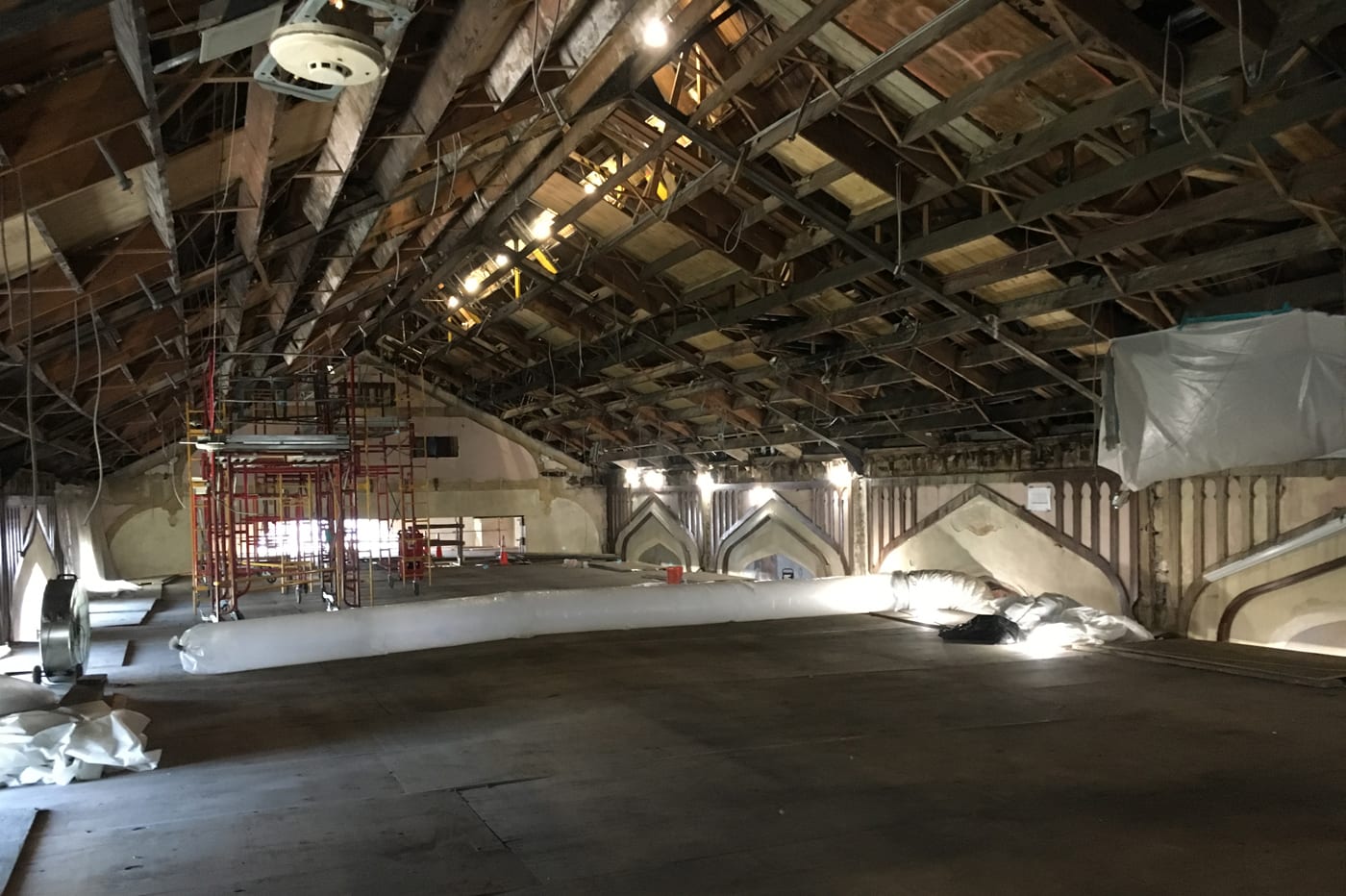
Up above the murals, the Great Room’s decorative woodwork has been removed, and the ceiling has been completely torn out. Crews from Hutton Construction are moving in to start replacing the roof and ceiling in the 1927 building.
Elsewhere in Hale Library, most of the recent action has centered on cleaning toxic soot from all surfaces and scraping up the carpet glue. Since that process is nearly complete, the size of the Belfor Property Restoration crew has been scaled down.
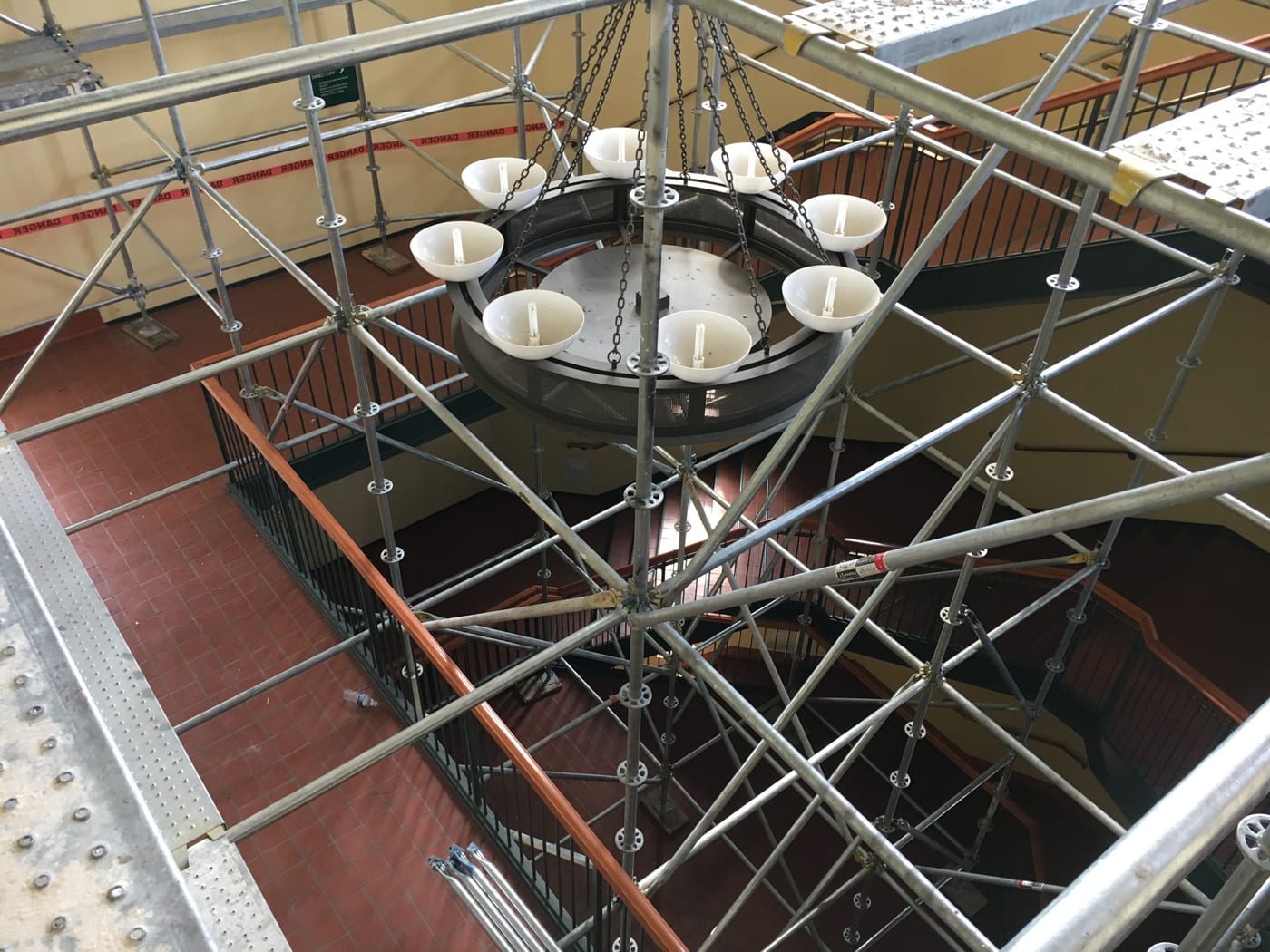

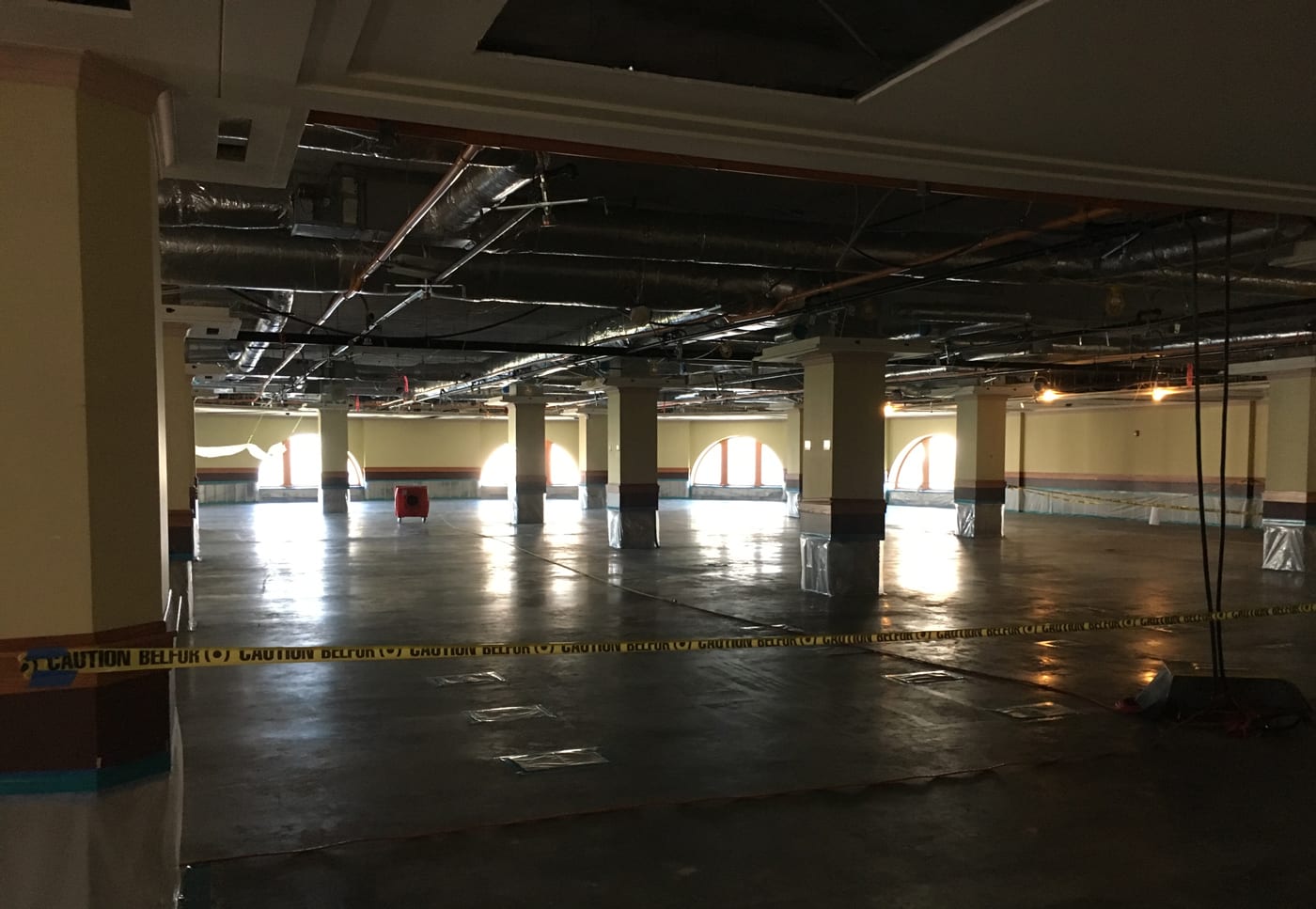
Even though the Belfor folks are starting to leave Manhattan, they aren’t taking a break: As organizations across the Carolinas assess the devastation wrought by Hurricane Florence, Belfor will be on the ground with their massive semi-truck command center and their amazing people. We wish them a safe assignment as they begin recovery efforts there.
It’s been eighteen weeks of damage assessment and drying out, packing collections and planning. The space is a clean slate, and in forthcoming posts we’ll be able share a lot more about the Hale Library of the future.

