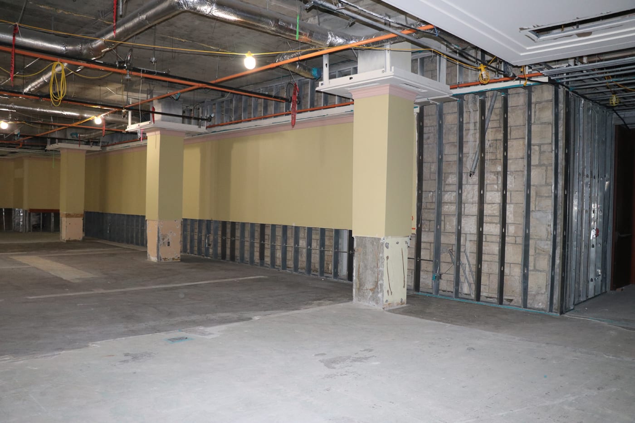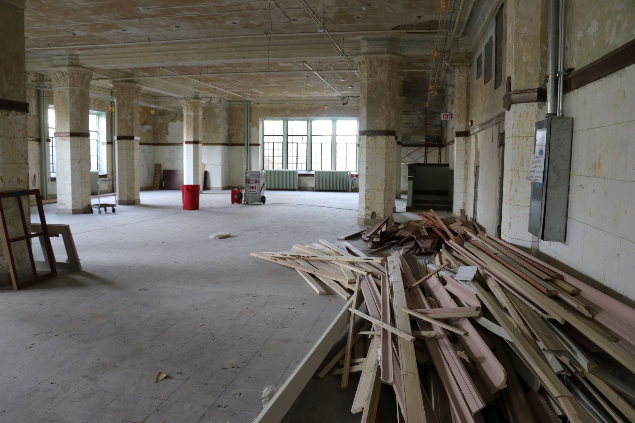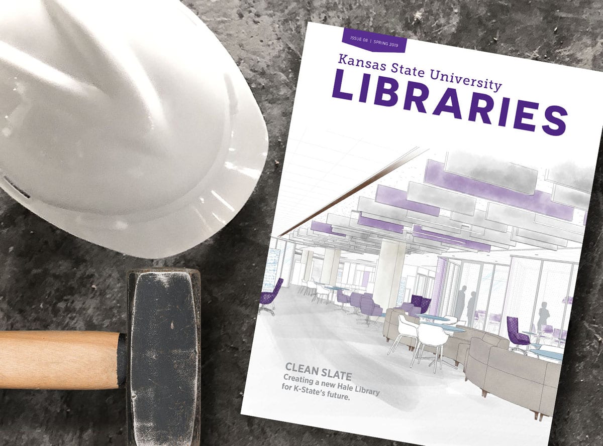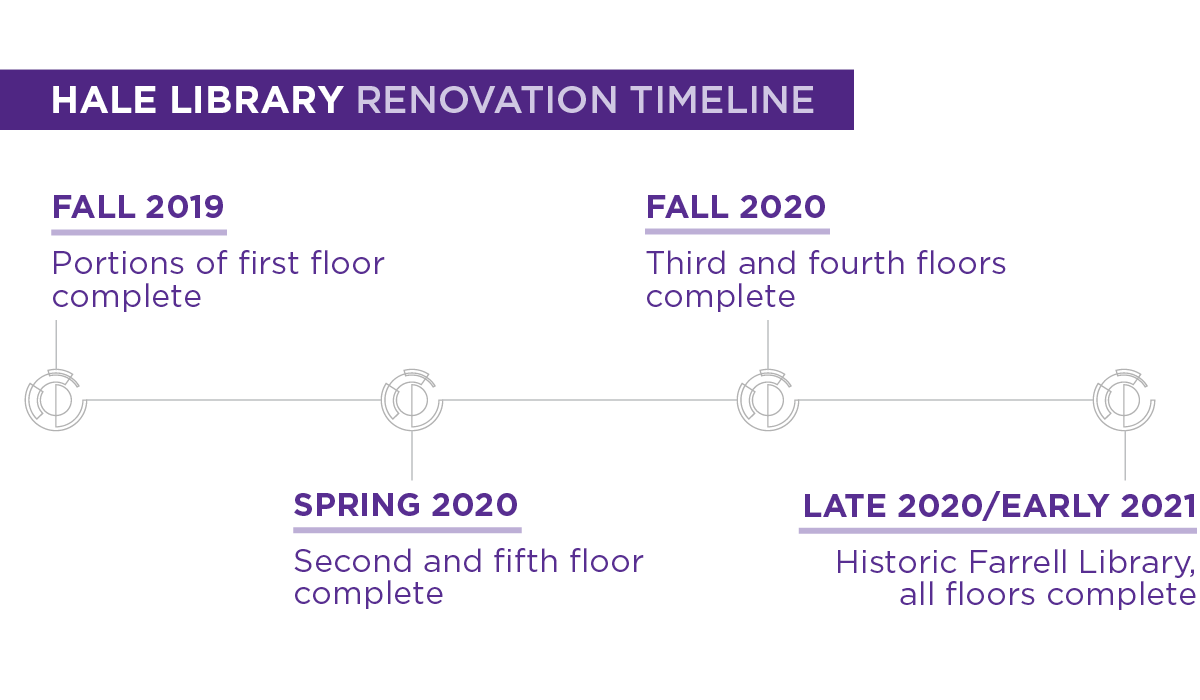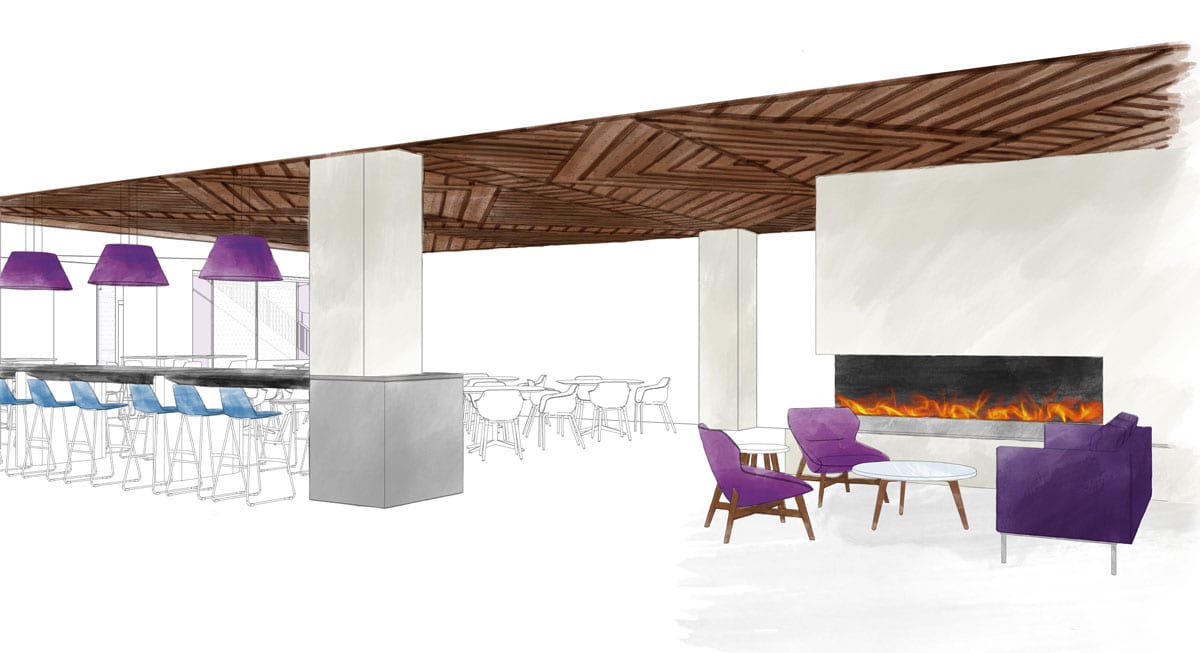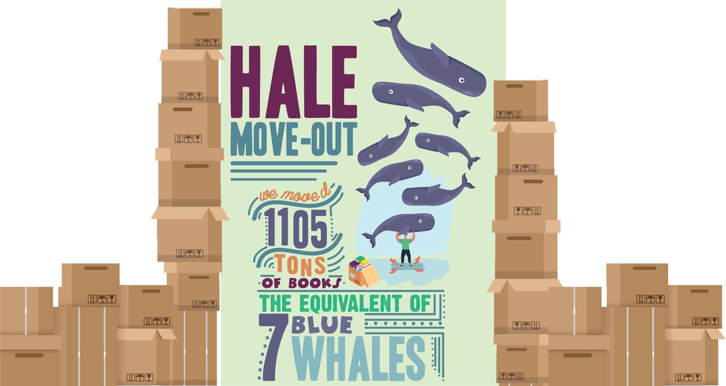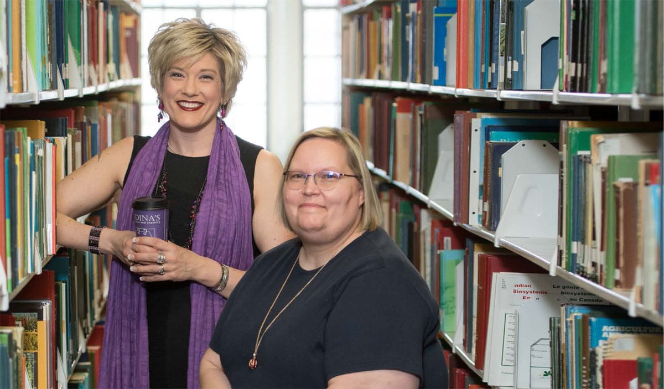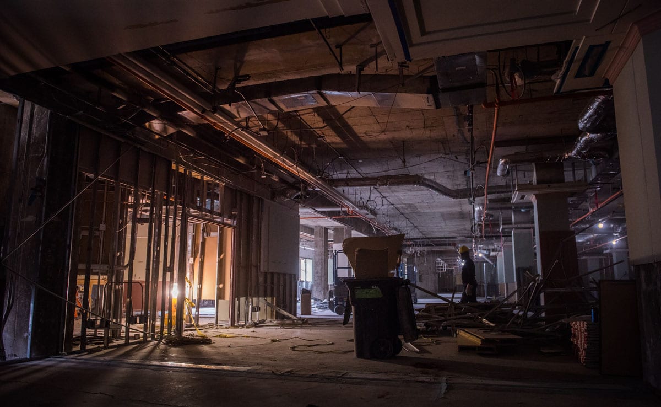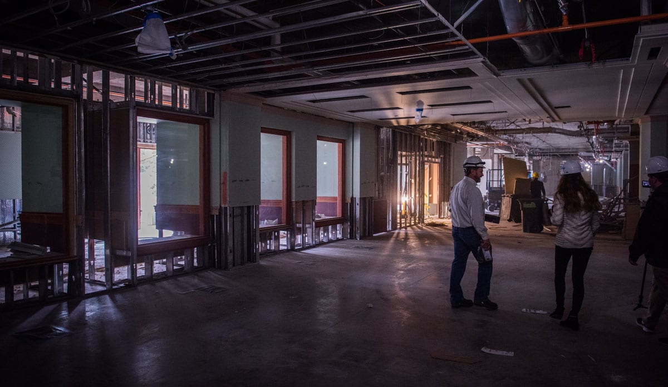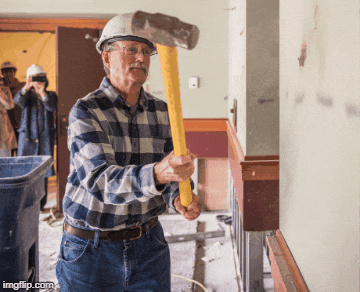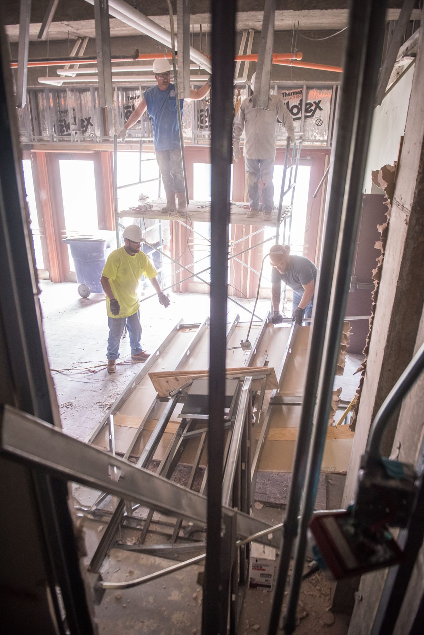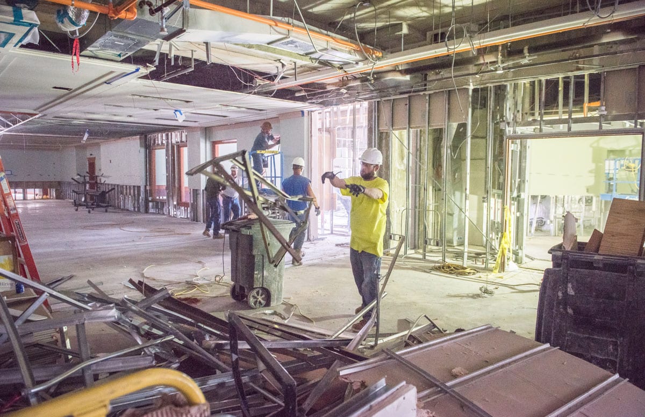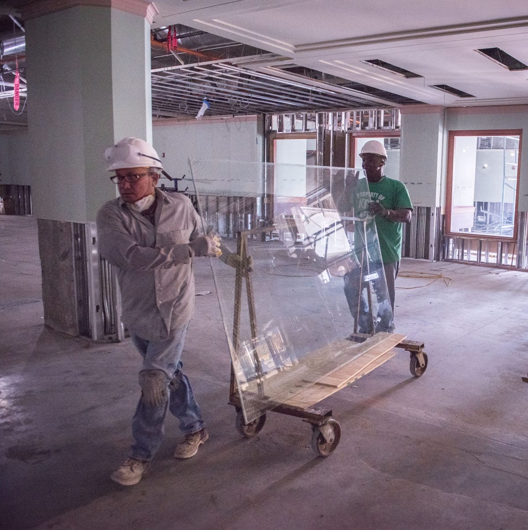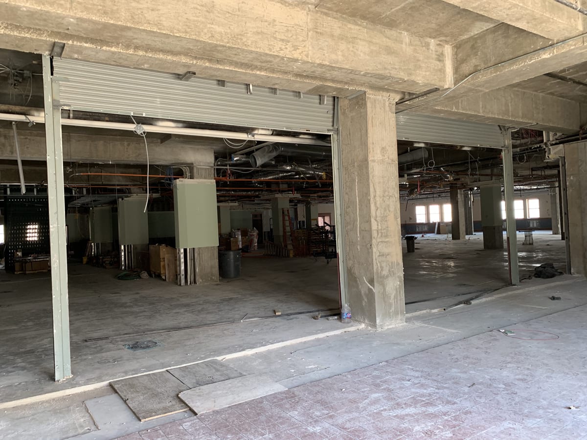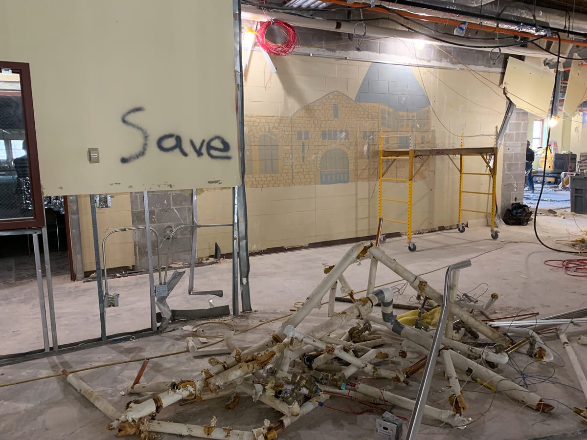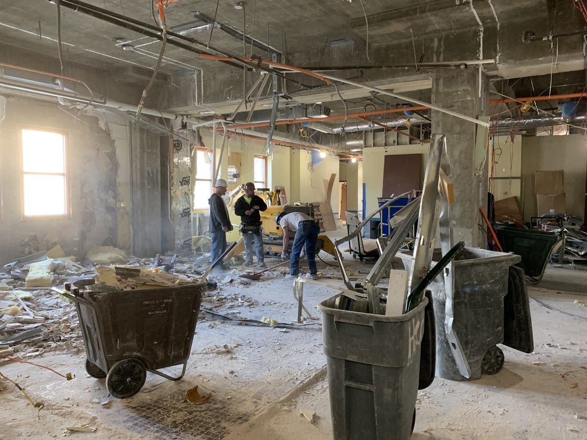The Dave & Ellie Everitt Learning Commons opens in fall 2019. We’re so excited, we’ve done everything we can short of scaling Anderson Hall to shout it from the rooftop spire. This week we talked to the Hutton Construction superintendents in charge of making it happen.
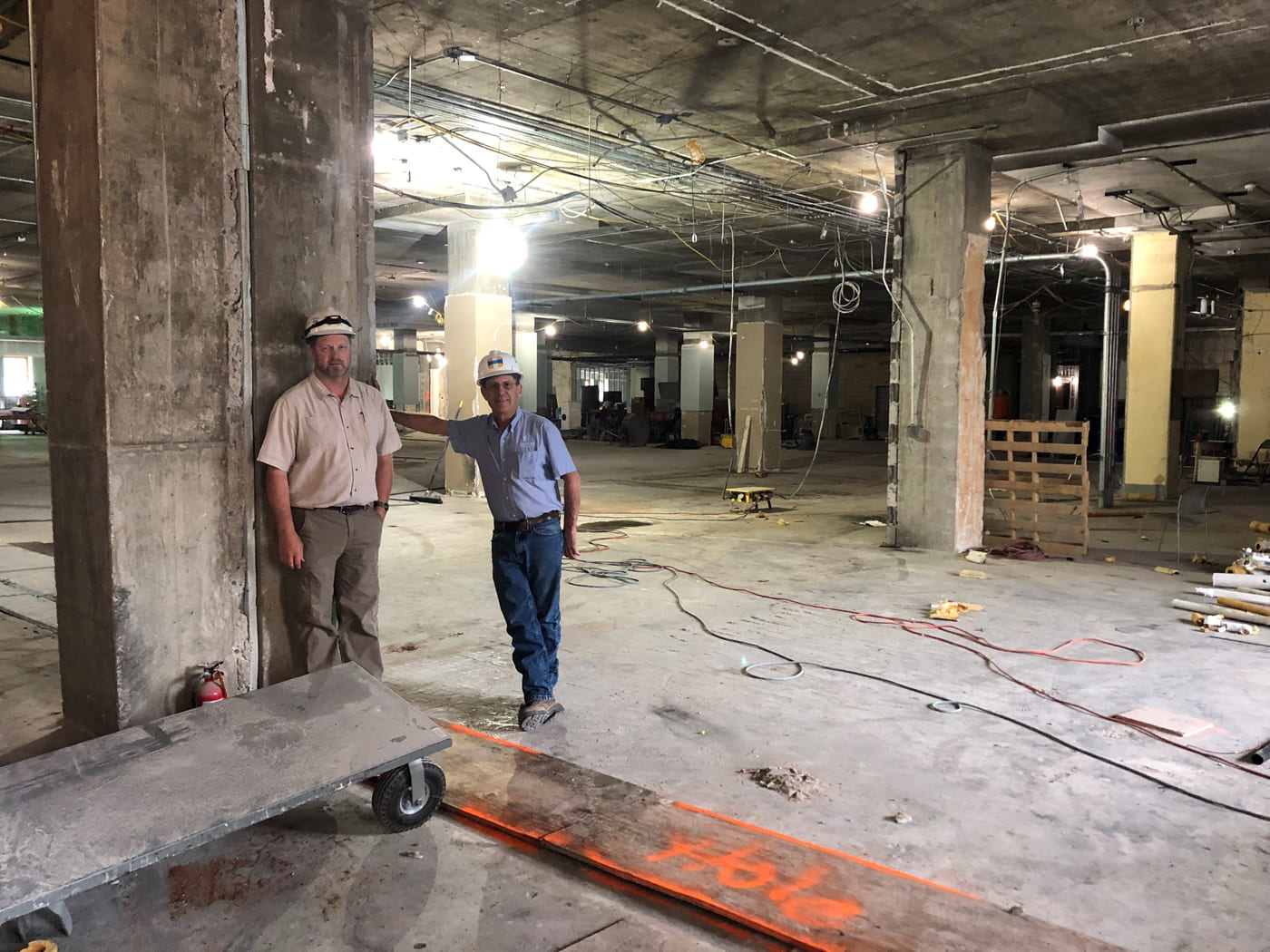
Mike Watkins has been in construction for 17 years, including a stints working for a general contractor and as an iron worker. This isn’t his first time on the K-State campus: He worked on the Justin Hall renovation and addition in 2011.
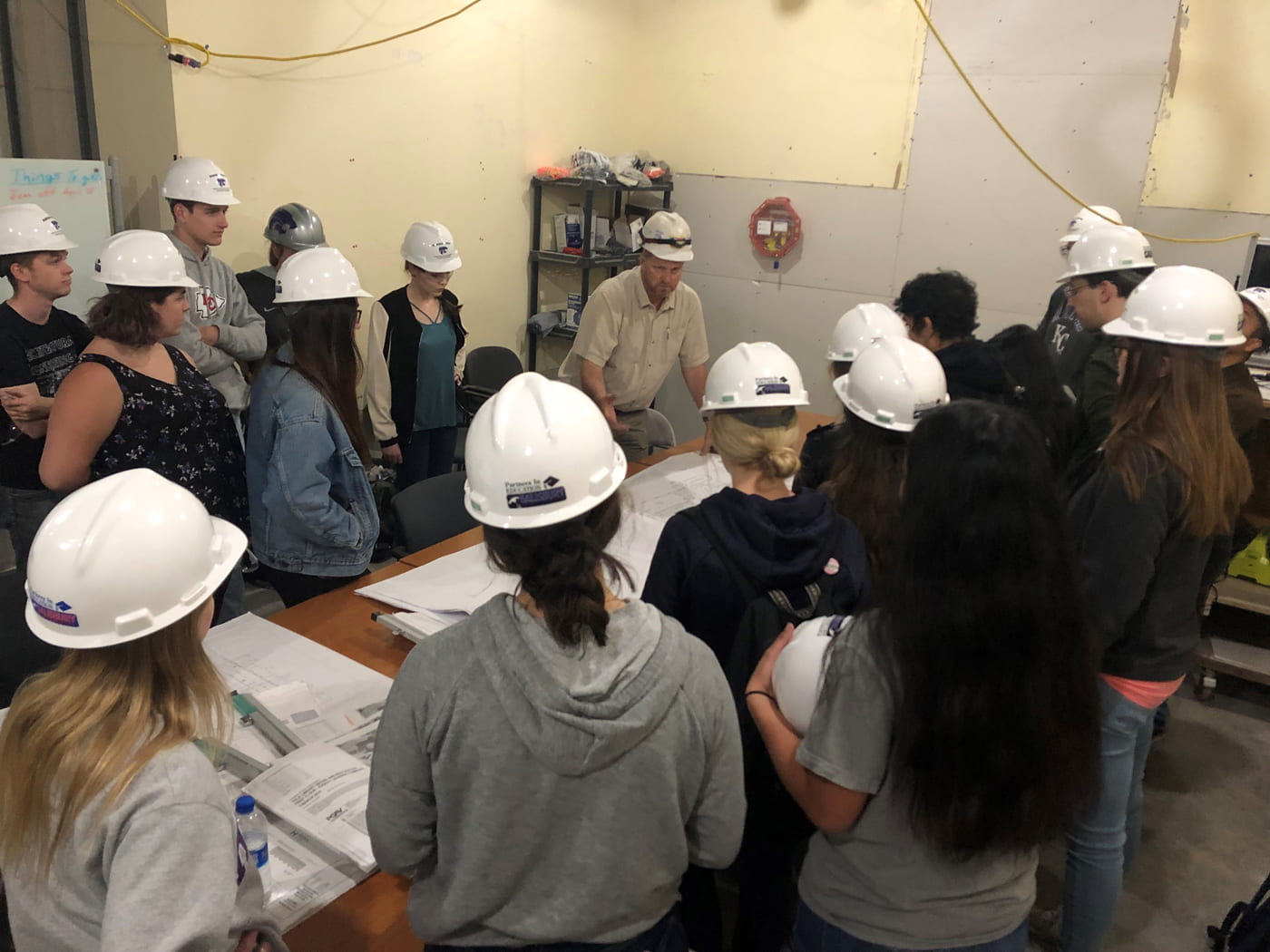
Curt Miller has been working in the construction field a bit longer.
“I started parking cars when I was 16 for $1.60 an hour,” Miller said. “Then I got a job working on a bridge deck wielding a 90 pound jackhammer. That paid $3.20 an hour.”
One day while he was on the job, Miller said he saw the man on the job site sitting in a pickup and told his coworkers, “I want that guy’s job.”
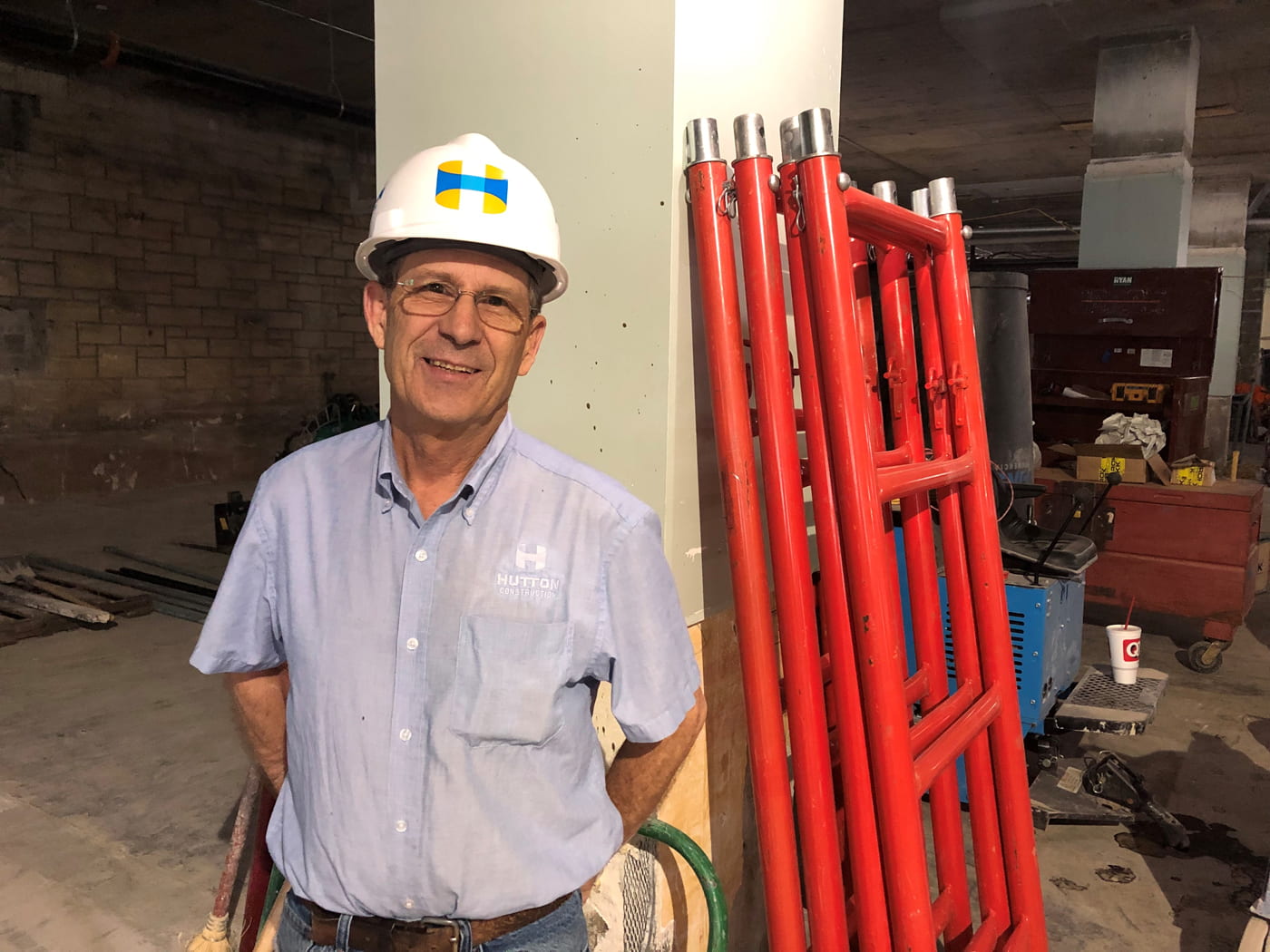
He was superintendent on a small project by the time he was 21.
Both say that most of the jobs they work on are new construction and remodels; they don’t often work on buildings after a disaster. Because of the fire, the Hale Library project has required them to deal with a lot more remediation than they normally would. They’re used to dealing with asbestos, but in Hale Library they’ve had to remediate old lead paint, plus smoke and soot contaminants, too.
Of course, not all jobs are this large, either. In order to manage work throughout the 400,000-plus square feet, they have a third short-term superintendent, plus five foremen who report directly to them. Additionally, there are approximately seven or eight sub-contractors and as many as 100 workers in Hale Library on any given day.
 A construction worker uses a remote-controlled mini excavator with a jackhammer attachment to tear out concrete on the first floor. April 23, 2019.
A construction worker uses a remote-controlled mini excavator with a jackhammer attachment to tear out concrete on the first floor. April 23, 2019.
“It’s a big job,” Miller said. “But I think we have a pretty good team dynamic.”
They say that the penthouse that covers the new roof-top HVAC units has been the biggest challenge so far.
“We had to build a roof over the old roof to protect the library’s fourth floor from the weather,” Watkins said. “Then we removed the old roof and installed the floor. In a normal job, you’d start from the ground up.”
While Hale Library’s users might not find the mechanical room an exciting part of the renovation, the process of watching it come together has been fascinating.
The timeline to get the first floor done by fall 2019 is also challenging.
A typical remodel would have more time built into the front-end for the design process. With the Hale Library renovation, the schedule is compressed, and plans are evolving constantly. It requires the superintendents and their teams to remain flexible and patient.
Watkins also said it will be critical to get the “smarts and parts” in time in order to get them installed and meet the deadline.
“Those are the things like technology—and there’s going to be a lot of it on the first floor—or door handles and other fixtures that don’t get manufactured until the order is placed,” he said.
What are some of the things coming up that Watkins and Miller say we should be looking forward to?
 A worker jackhammers out damaged tile in the first floor sunflower entryway. April 15, 2019.
A worker jackhammers out damaged tile in the first floor sunflower entryway. April 15, 2019.
They’re almost done with the first floor demolition, and then the framing will get underway.
They’re also working hard to get the rooftop air handlers online by May 1. Once they’re in the penthouse and functioning, they’ll help keep Farrell Library cool this summer. It will also help with air flow through the oldest parts of the building where they are working to lower the humidity and dry out the plaster.
While we were visiting with Watkins and Miller, we ran into K-State Student Ambassadors Tel Wittmer and Maddy Mash taking their own Hale Library tour, and we asked them what they thought.
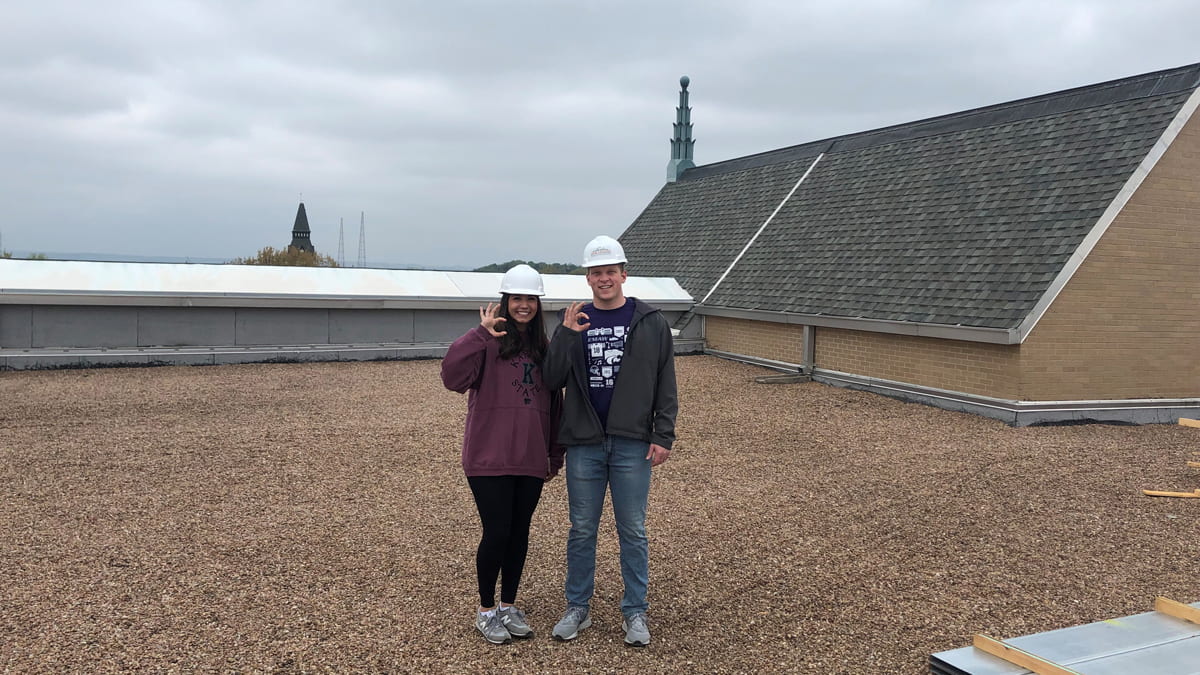
“I think students are going to love all of the different types of study spaces,” Mash said. “And it will be great to have more natural light. That’s really exciting, too.”
Mash and Wittmer will be traveling across Kansas this year to talk about everything K-State, and now they’re prepared to answer questions about Hale Library.
If our readers have any questions for us or for Hutton Construction superintendents Mike Watson and Curt Miller, leave them in the comments!

