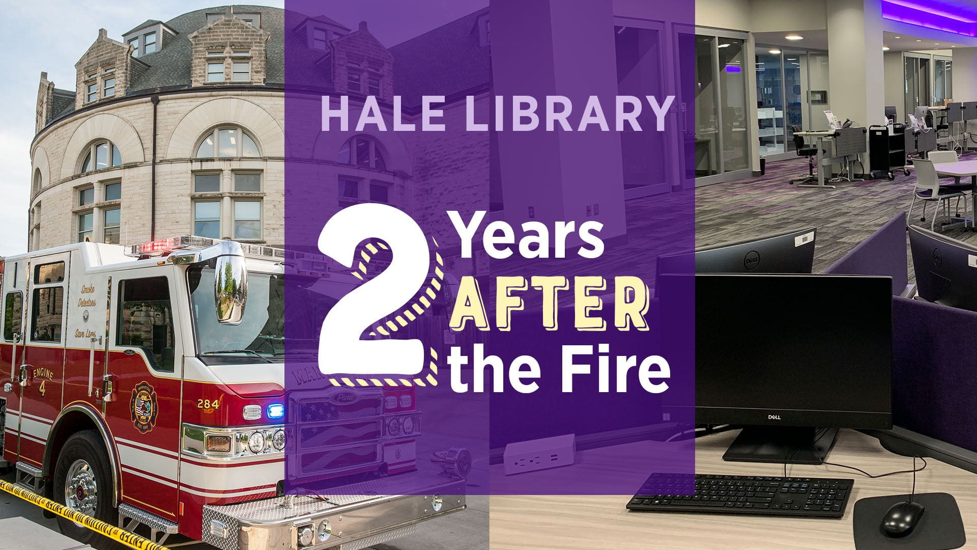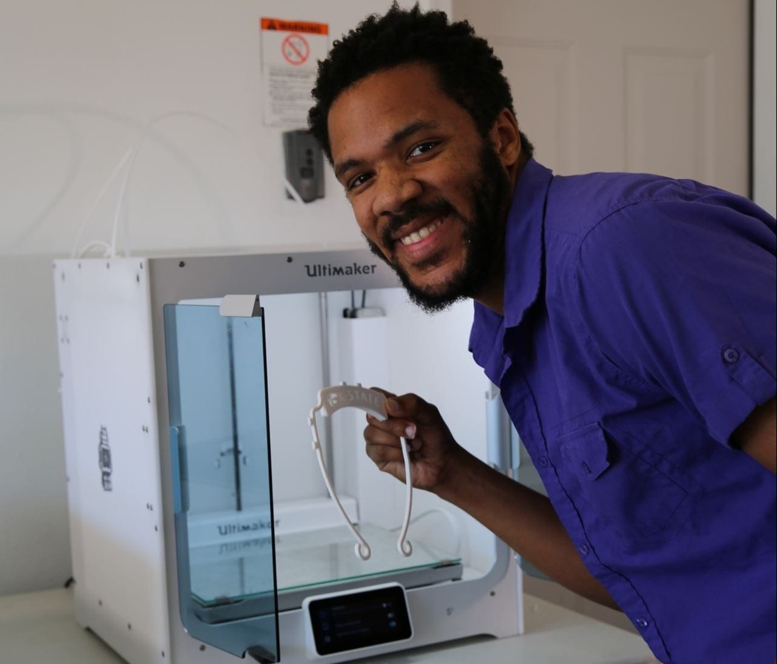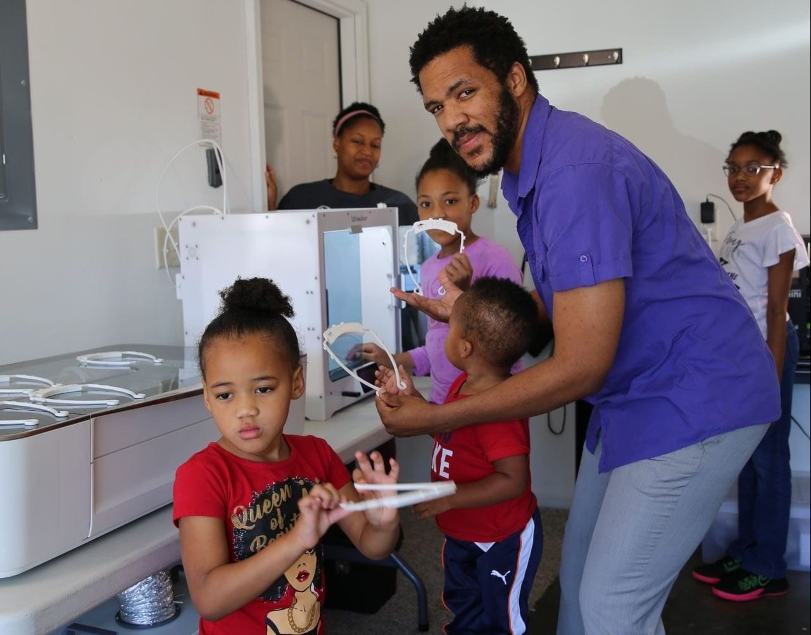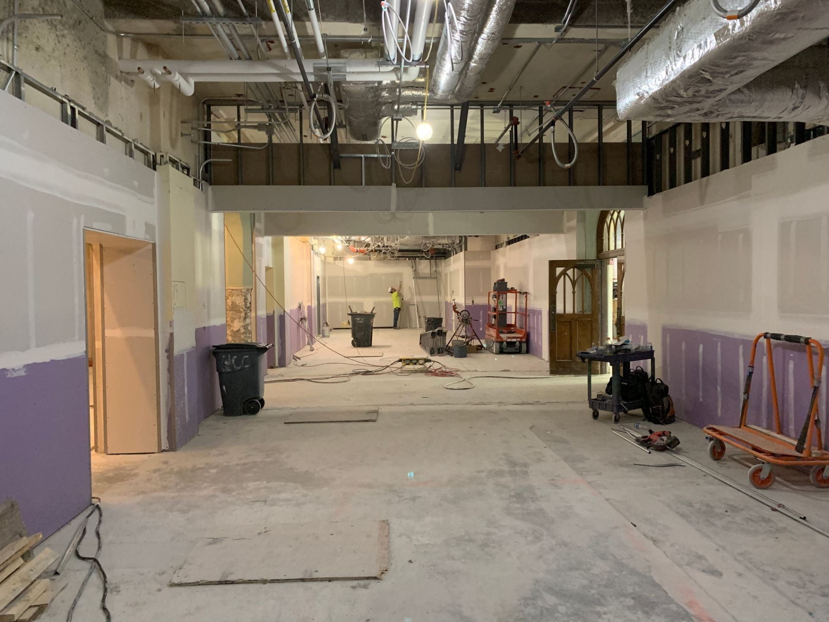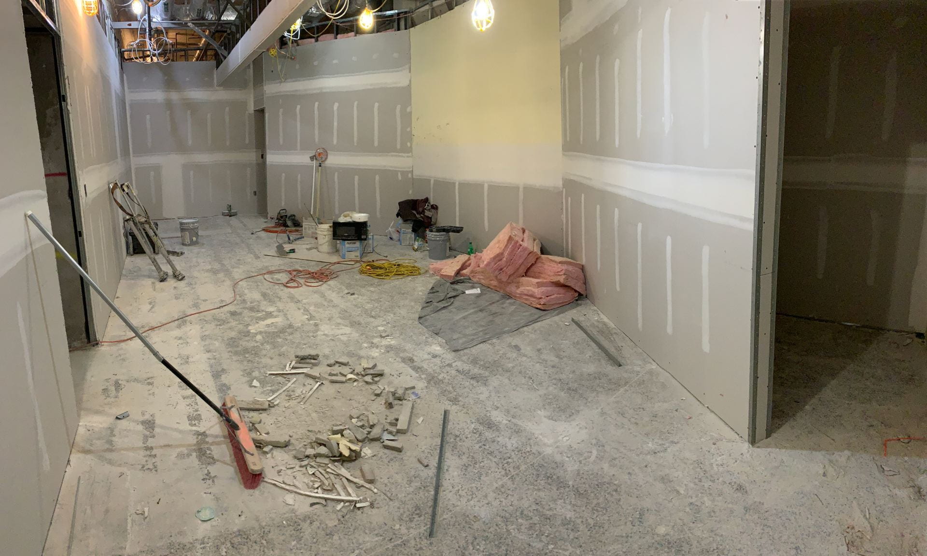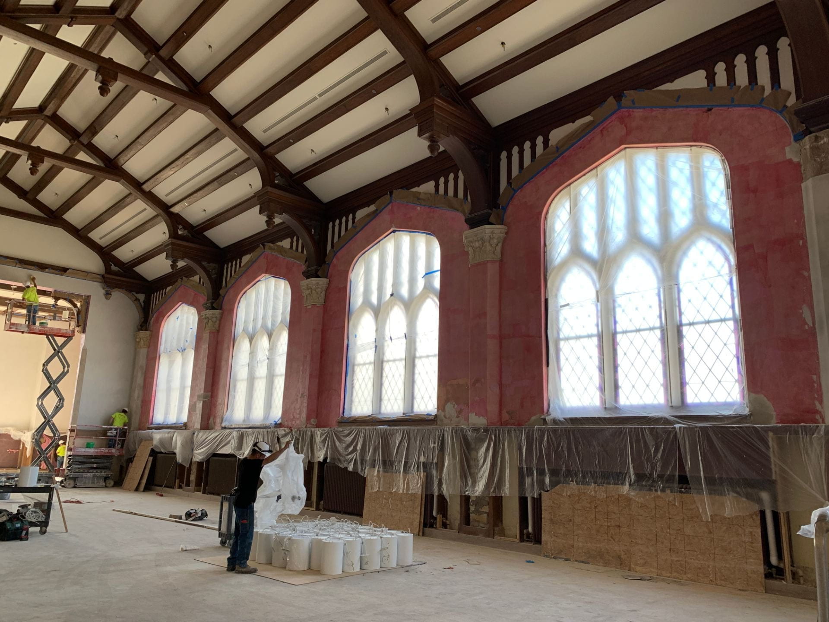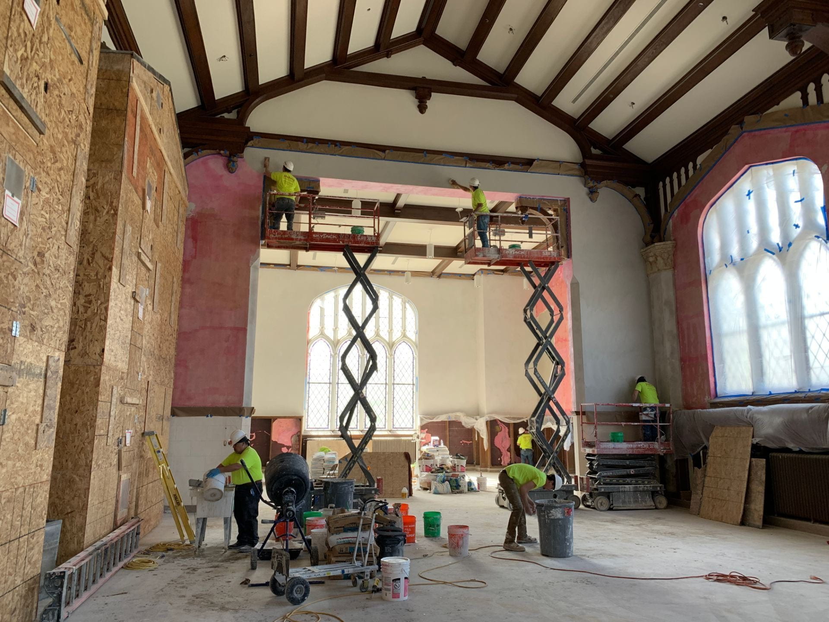Two years ago, on May 22, 2018 at 4 p.m., things at Hale Library changed forever.
The fire and the resulting damage from water and smoke impacted several sections of the library, including Historic Farrell Library and the Great Room. As a result, nearly 130 employees found themselves out of their regular workspace and into more than 13 temporary work spaces throughout campus.
As a way of recognizing the immense progress that has been made in the two years since the fire, we wanted to share photos that show the tremendous progress we’ve made. As we get closer and closer to completing the renovation and restoration of the library, we hope you find as much inspiration from these photos as we do.
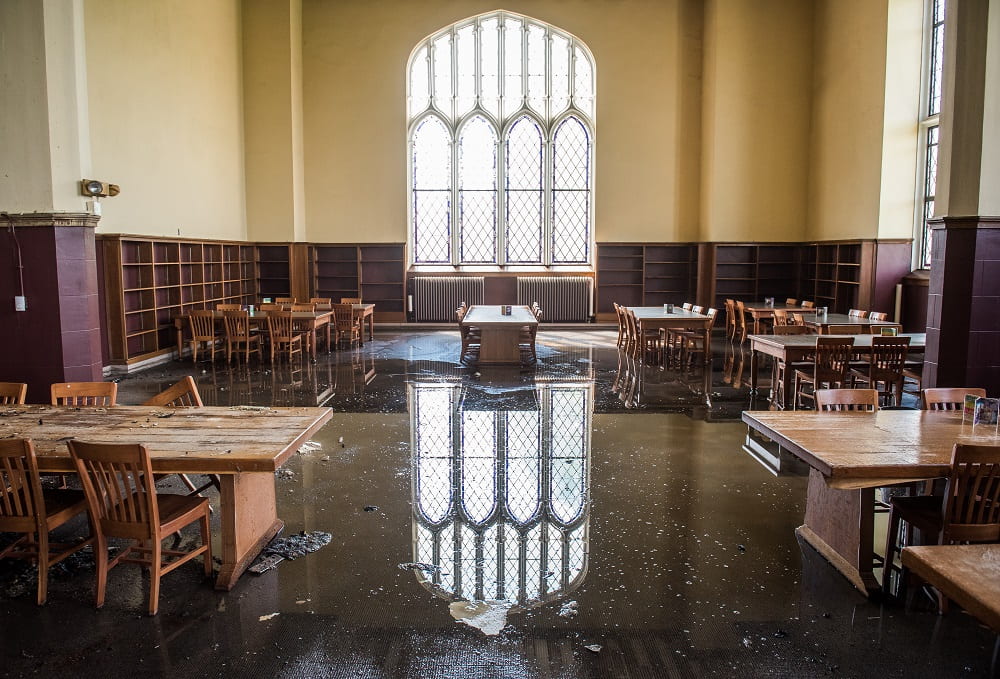

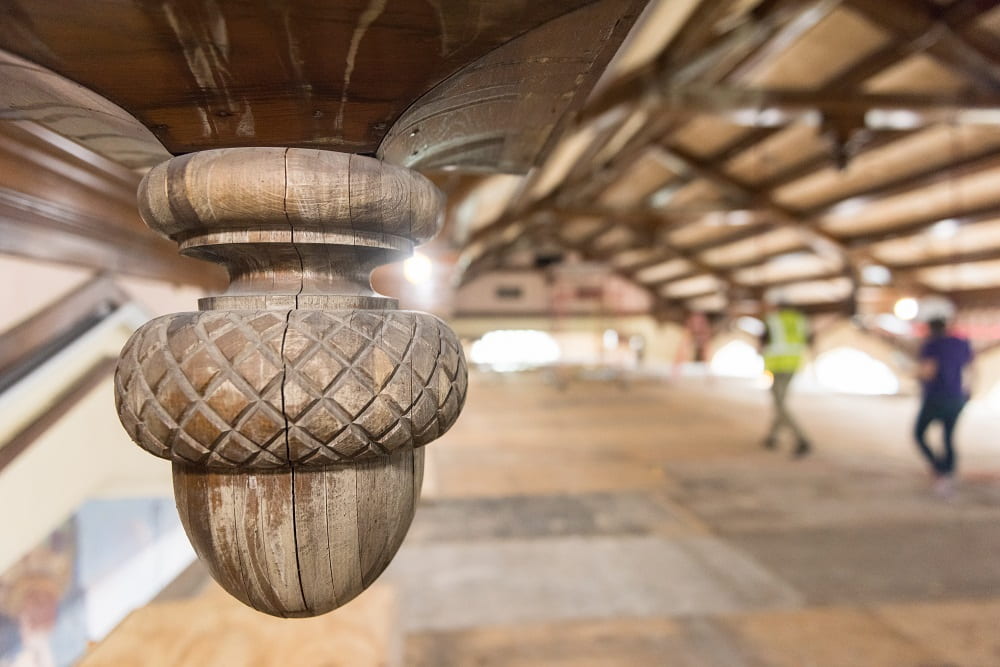
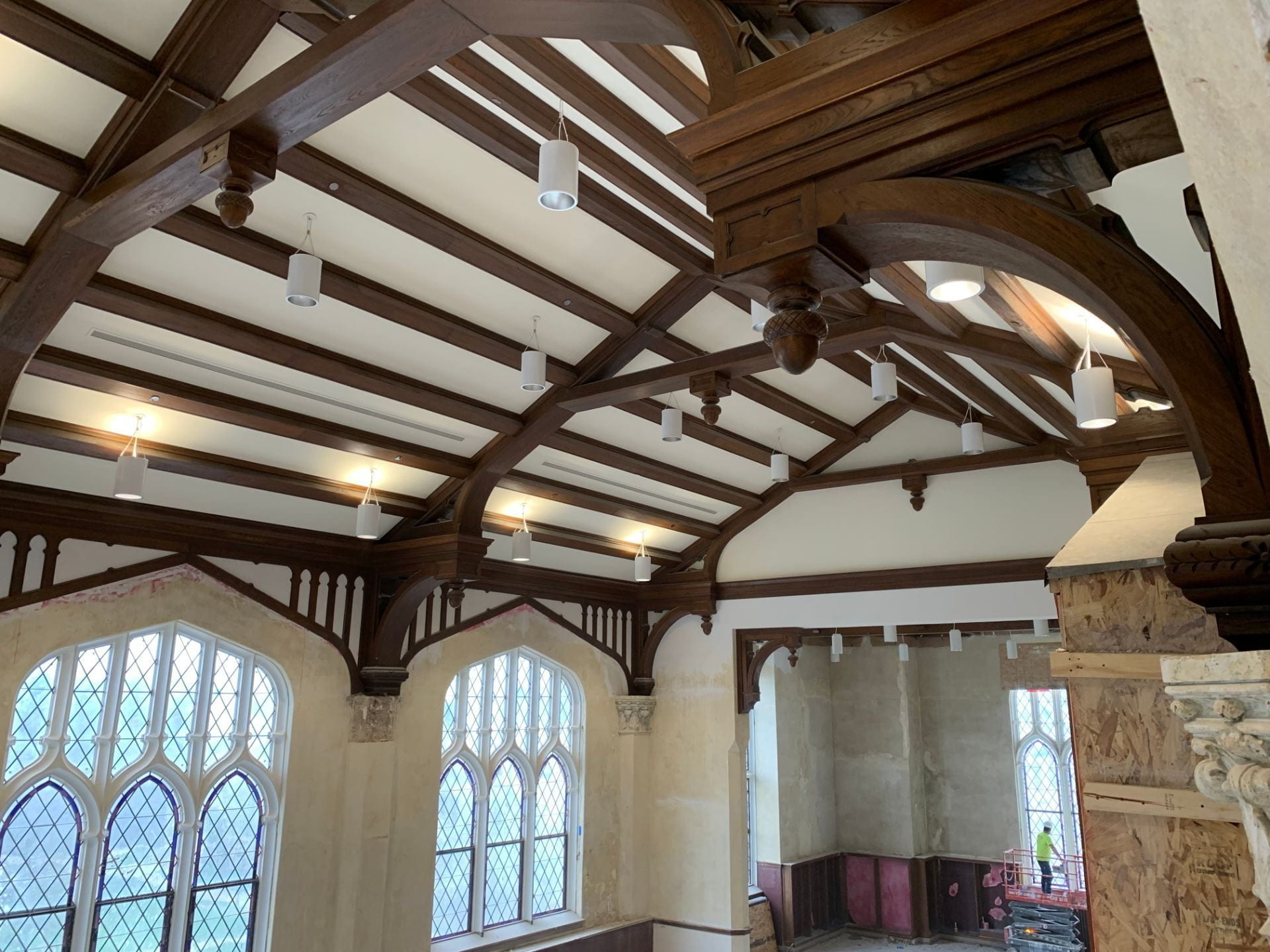
The catastrophic damage to the library was a hit to the entire K-State community, as Hale Library is often viewed as the heart of campus, and a place where everyone is welcome to share a quiet moment of reflection or study. At the time, it seemed that the incredible task of restoring the 550,000-square-foot building would be the greatest challenge the library and its staff have ever faced.
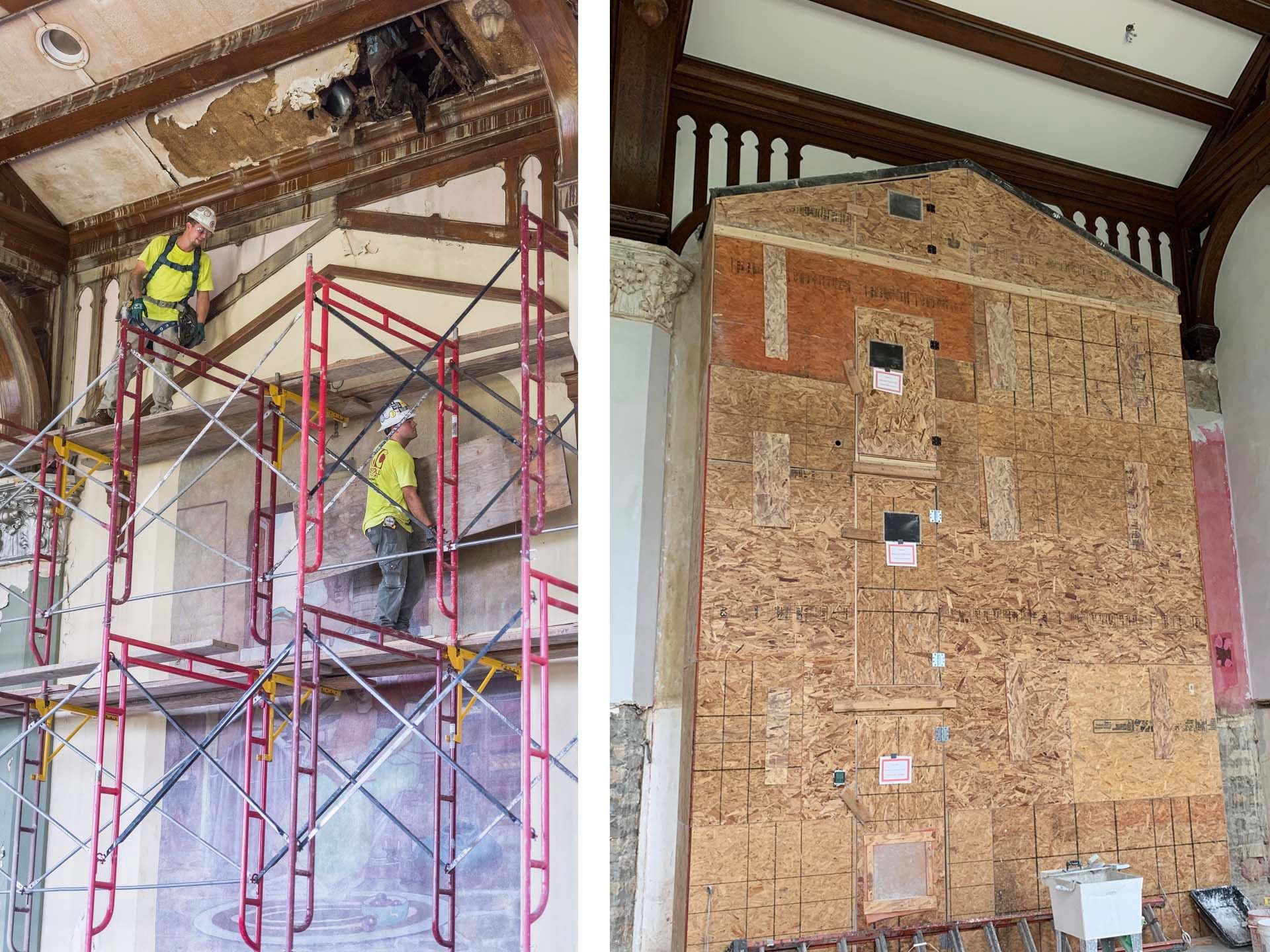
But now, two years later, the challenge lies not in finishing the restoration of Hale Library, but in preparing for what comes next.
Despite the impact of COVID-19, construction continues on Hale Library at a rapid pace. Every week, the changes at the library become more and more visible—we would say that the library is starting to look like its old self again, but that wouldn’t be true. Instead, Hale Library is beginning to look like its new best self, a mix of the historic and the future.
On the first and second floors, the Sunderland Foundation Innovation Lab begins to take shape, introducing a creative space that will open new doors for students and patrons as they tackle projects with the latest technologies. On the third floor, the historic Great Room is being restored to its former glory, but the acorn finials hanging from the ceiling are newly varnished, the murals are being repaired with the latest restoration techniques and desperately needed electrical updates flow throughout the space. Similarly, the first and second floors of Historic Farrell Library will also be restored to showcase their beautiful architectural details, but the spaces will have new purpose as they house distinctive collections and comfortable study space with plenty of natural light.


It’s these changes and more, that are beginning to reveal a next generation library.
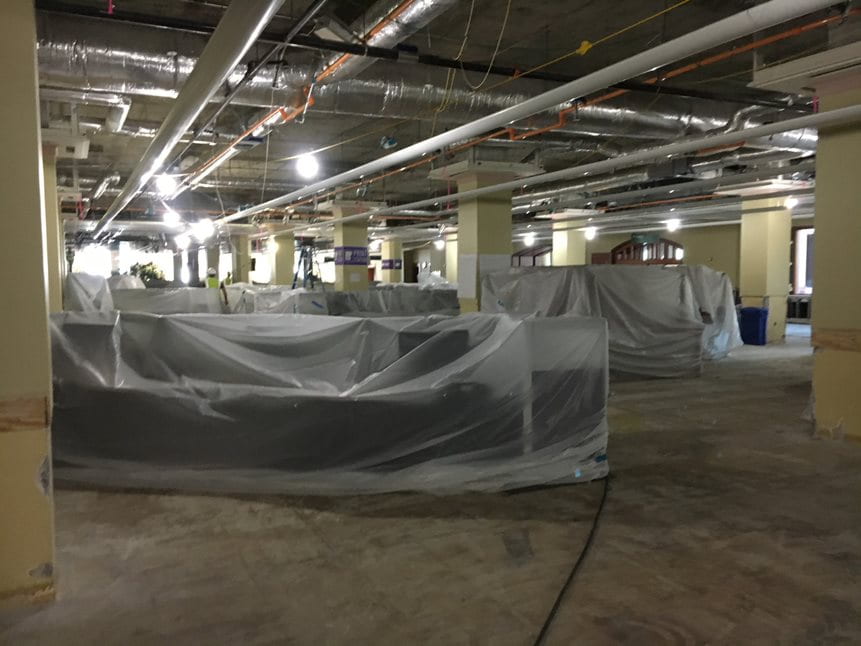
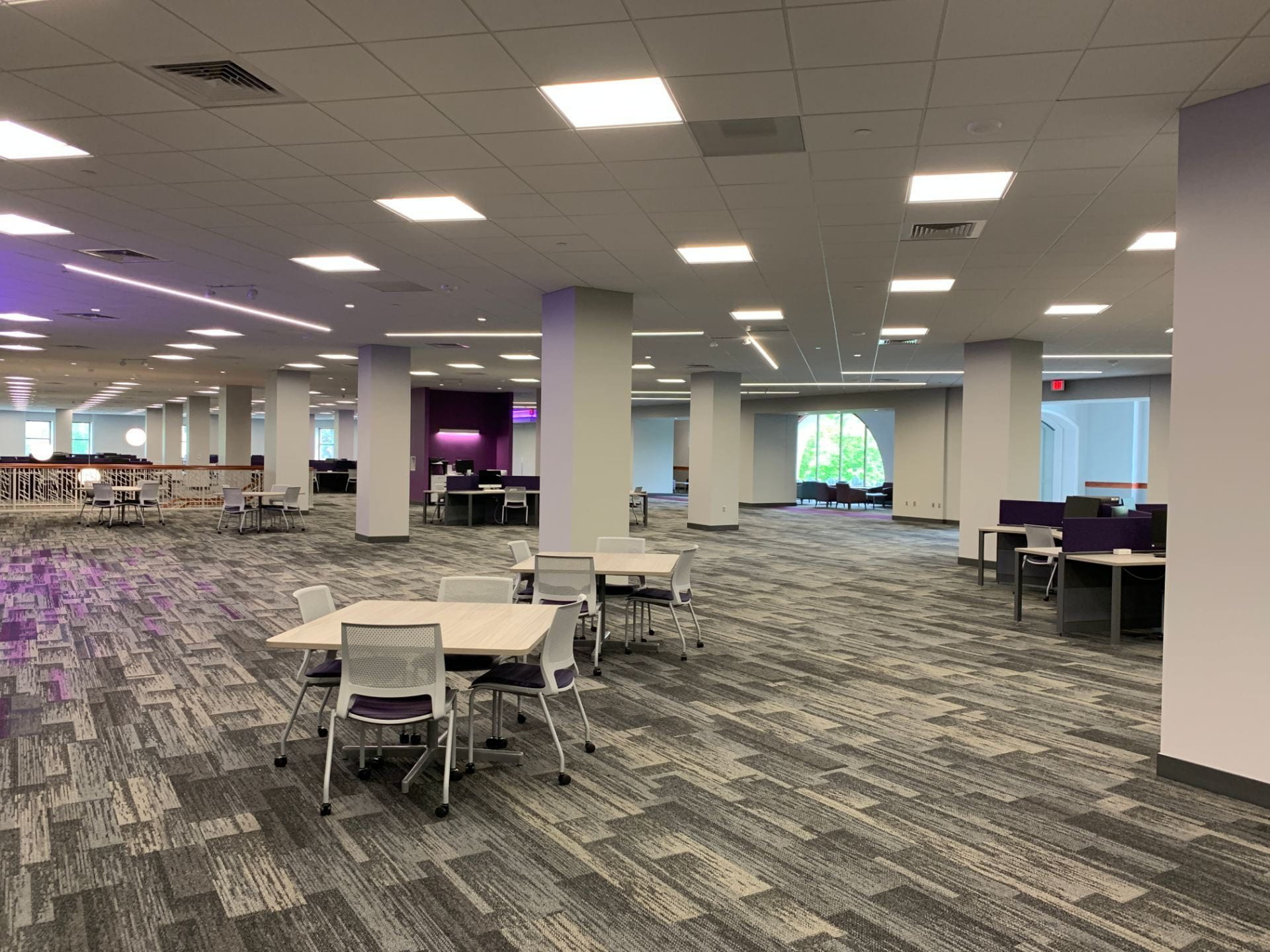

We want to say a huge thank you to the library and IT staff for their patience throughout this journey, as well as their unwavering dedication to continuing to provide quality service to the community. We also want to extend our gratitude to the entire K-State community for their endless support.
In a year from now, on the third anniversary, it’s exciting to think about what it will be like in Hale Library. By then, the full library is expected to be open to the public and students and staff will once again have a place on campus to call home. The ability to see the light at the end of the tunnel is keeping our staff, in particular, positive and resilient. We also hope that by then, life will have returned to some kind of normalcy for us all.
It hasn’t been an easy road to restore Hale Library, nor has it been a short one. But we’re confident that the results will be well worth the wait.
