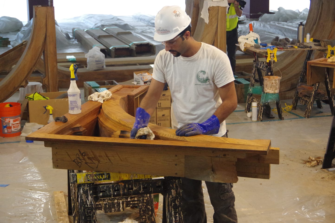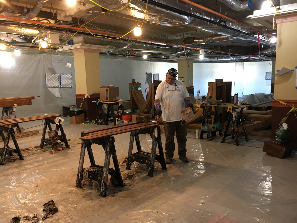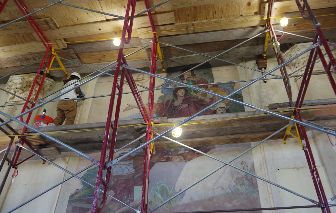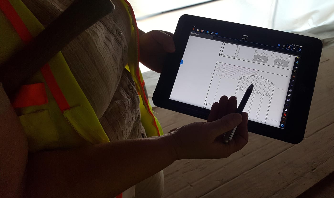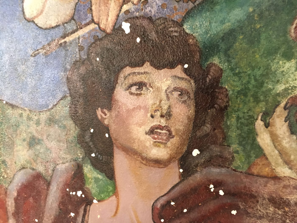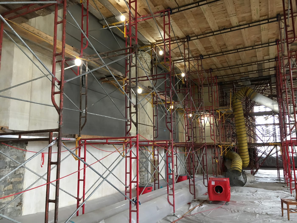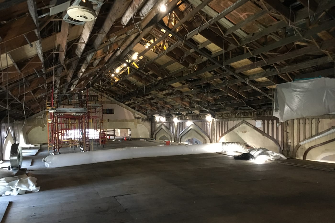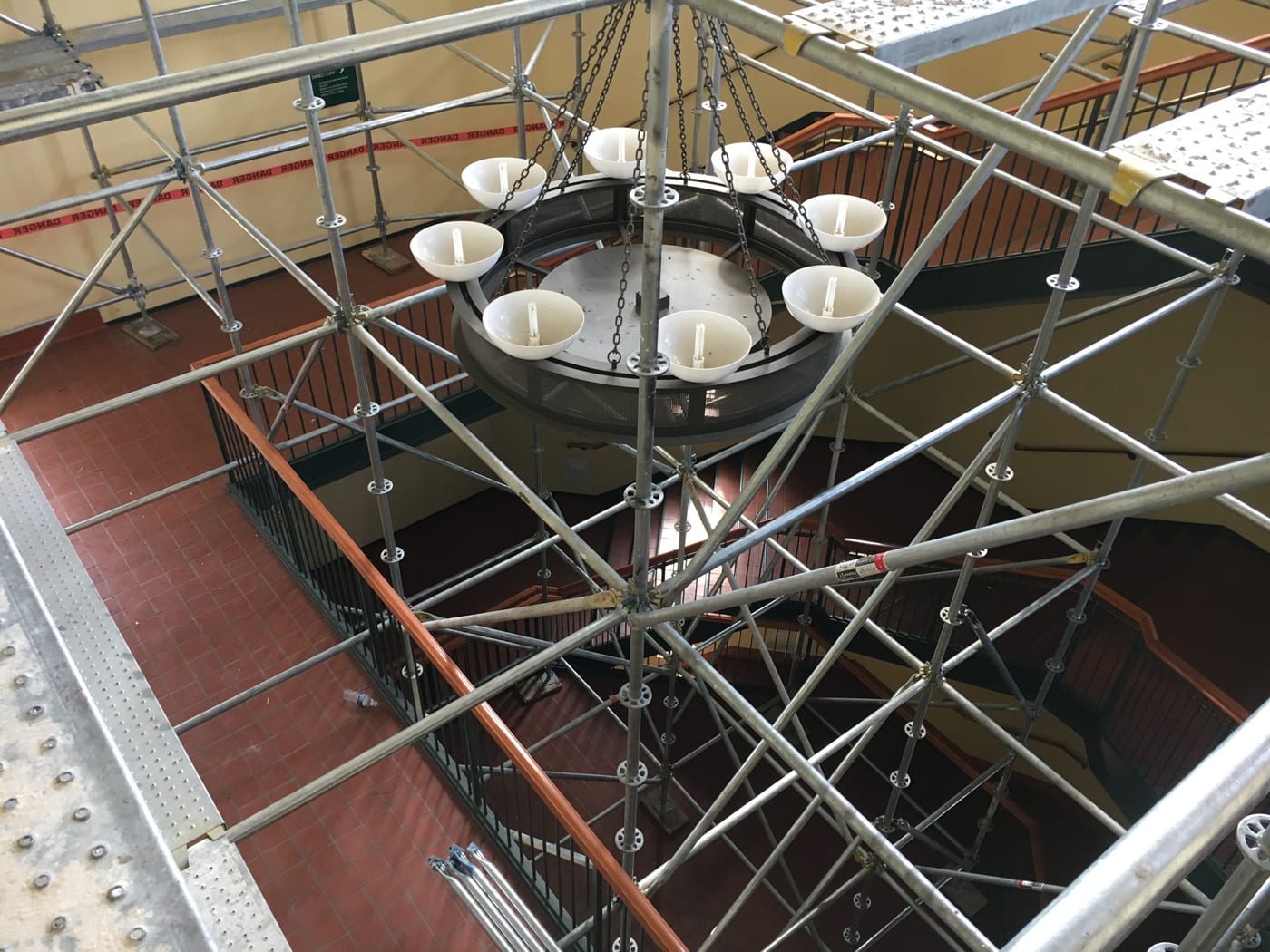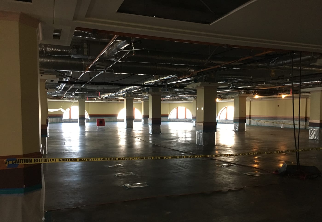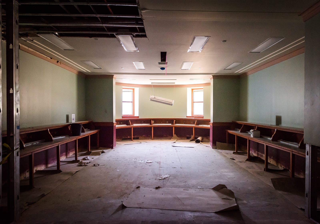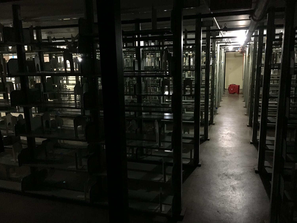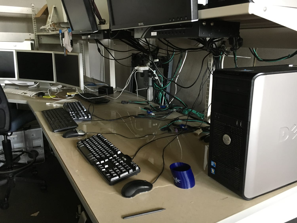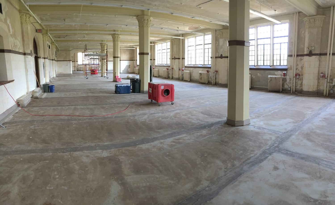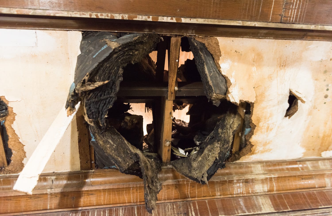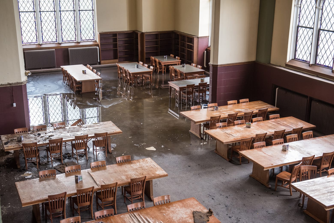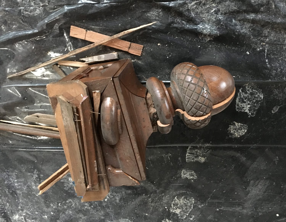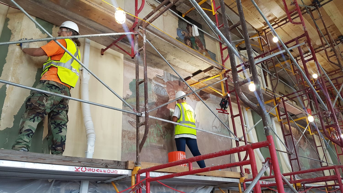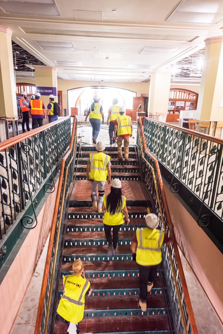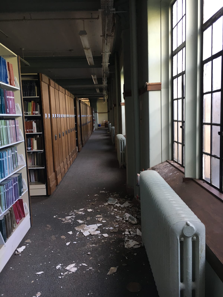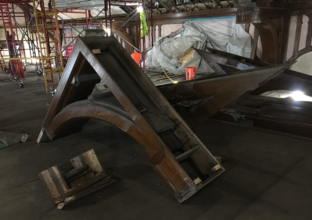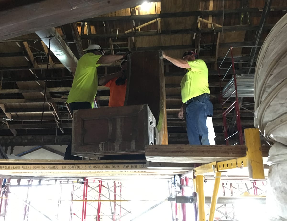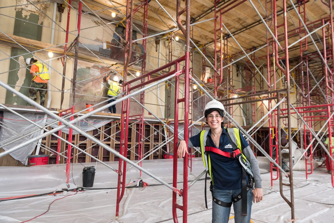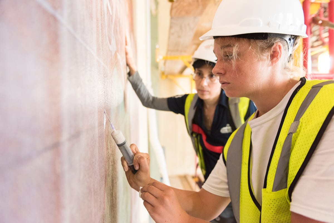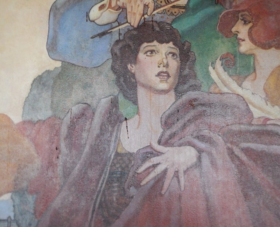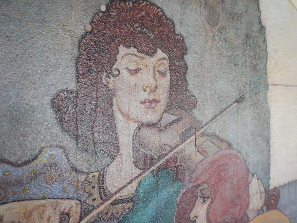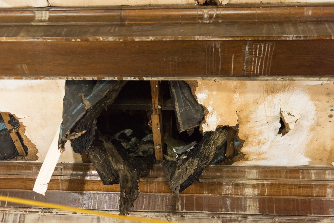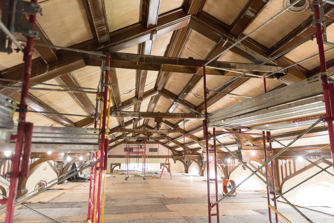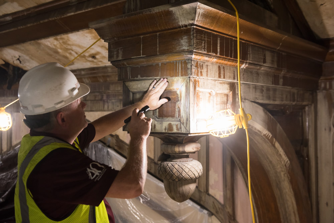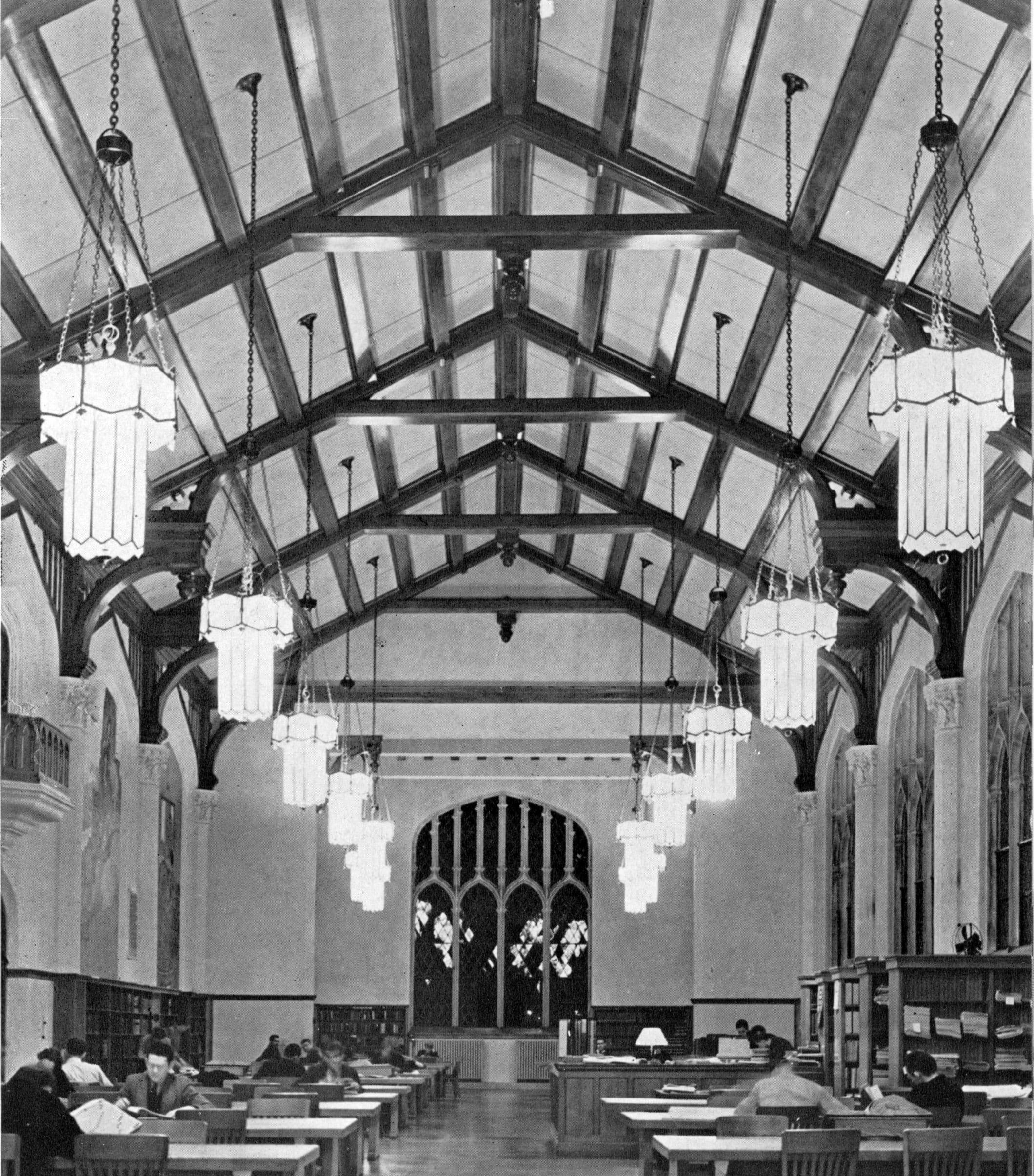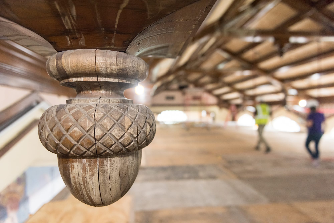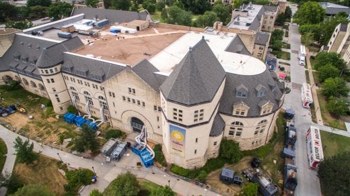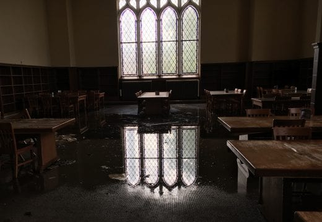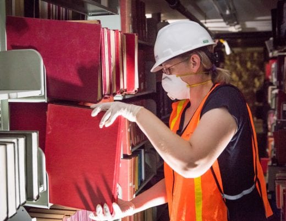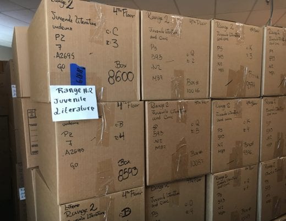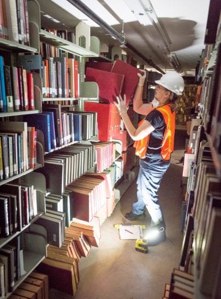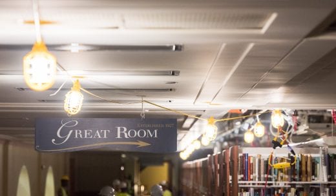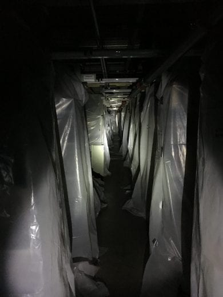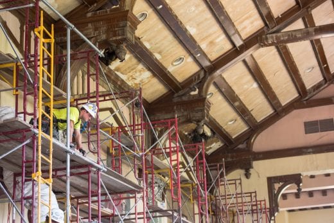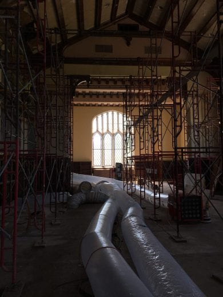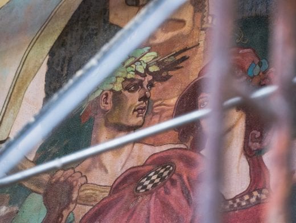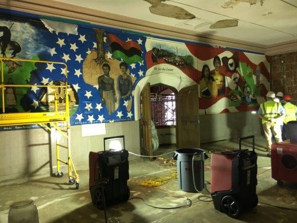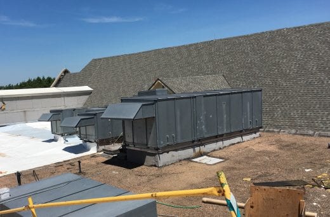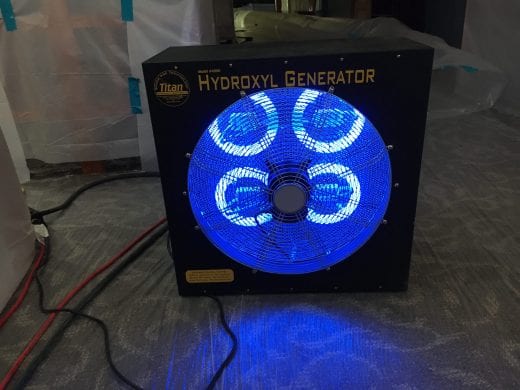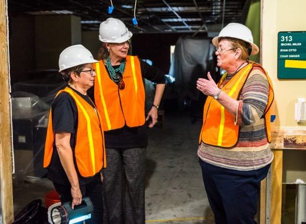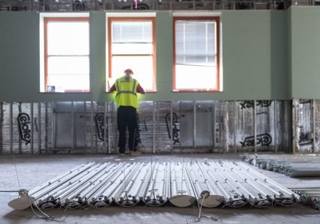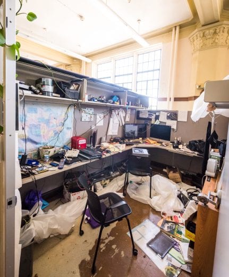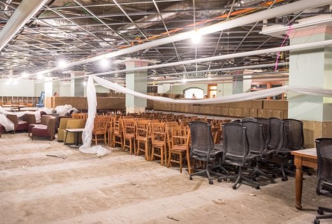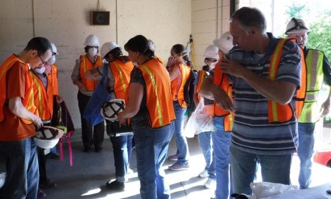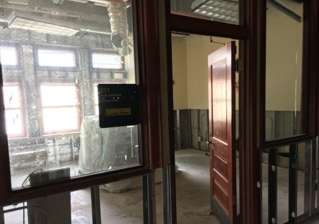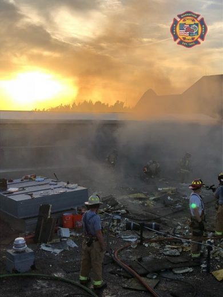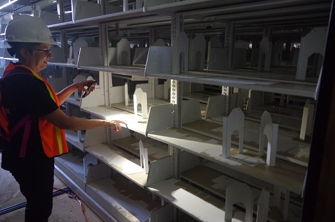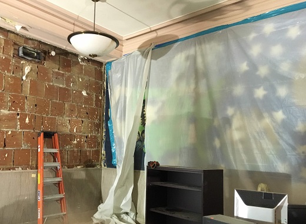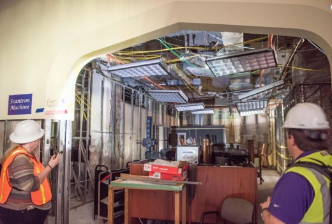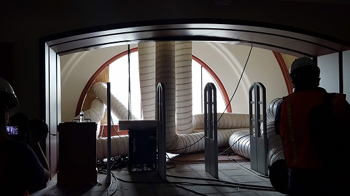At our recent all staff meeting, Associate Dean Mike Haddock gave the K-State Libraries team a run-down on the latest happenings inside Hale Library. So, as we’re lining up at the starting line for our massive first floor renovation project this spring, we wanted to give you an idea of where things stand.
Starting on the ground floor: The first floor is finally clean, so the plastic sheeting that divided the space into sections has left the building. Now, first floor looks…. a lot like the other big, empty, clean expanses on second, third and fourth floors.
There’s a little more action on the ground floor of the 1927 portion of Hale Library, where crews are removing sea foam green paint from the plaster work. 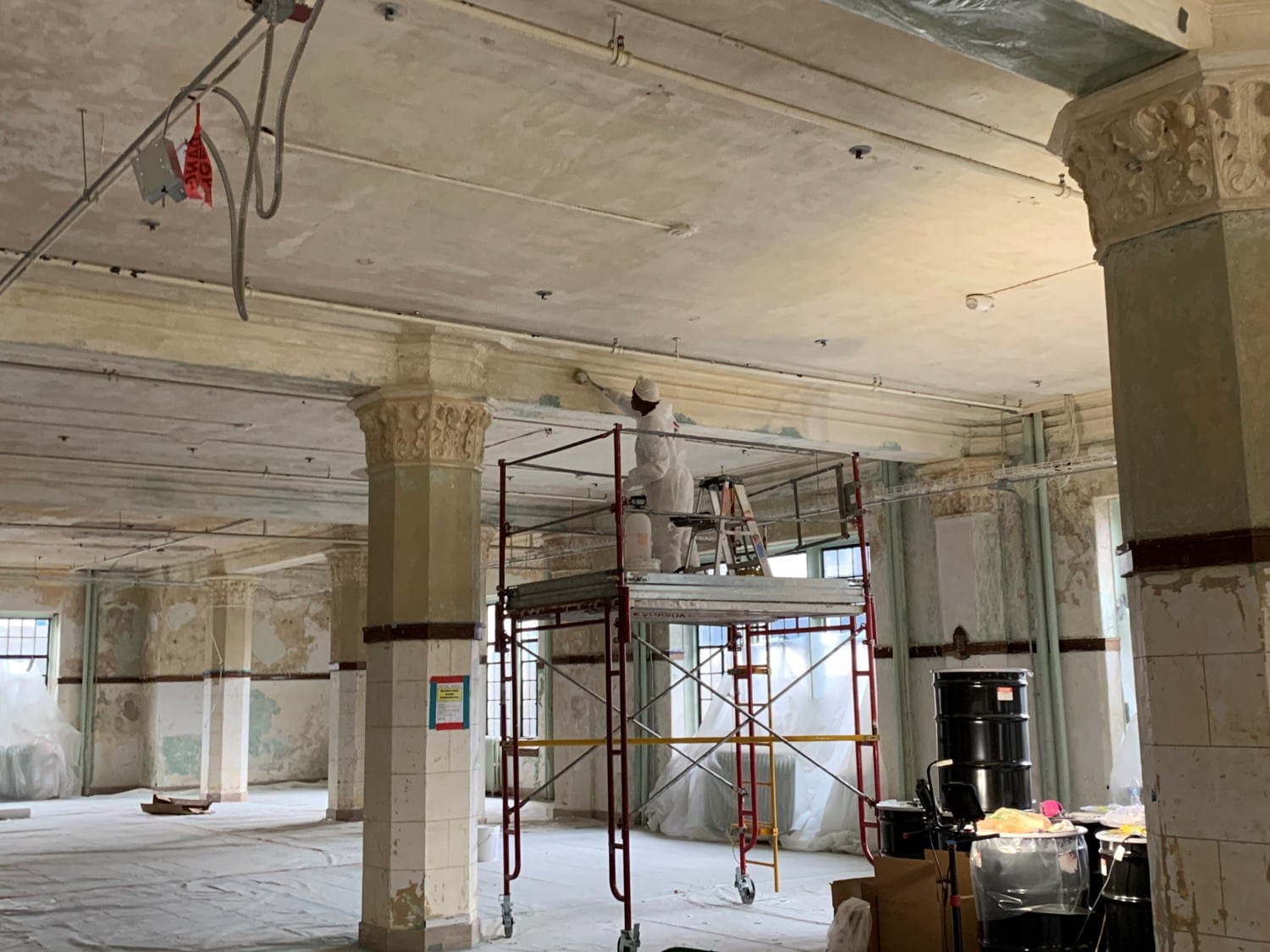
Removing the paint will aid in drying the plaster, which is still retaining moisture from the water that poured through Historic Farrell Library during the fire.
This space, Room 117, used to be packed with a lot of shelving, and except for a small group of devotees who flocked to the dozen or so tables that lined the room, few people knew about it. Once it’s renovated, Room 117 will be home to our juvenile literature and curriculum materials collections plus plenty of comfortable seating. More people than ever will be able to enjoy its beautiful architectural details and natural light.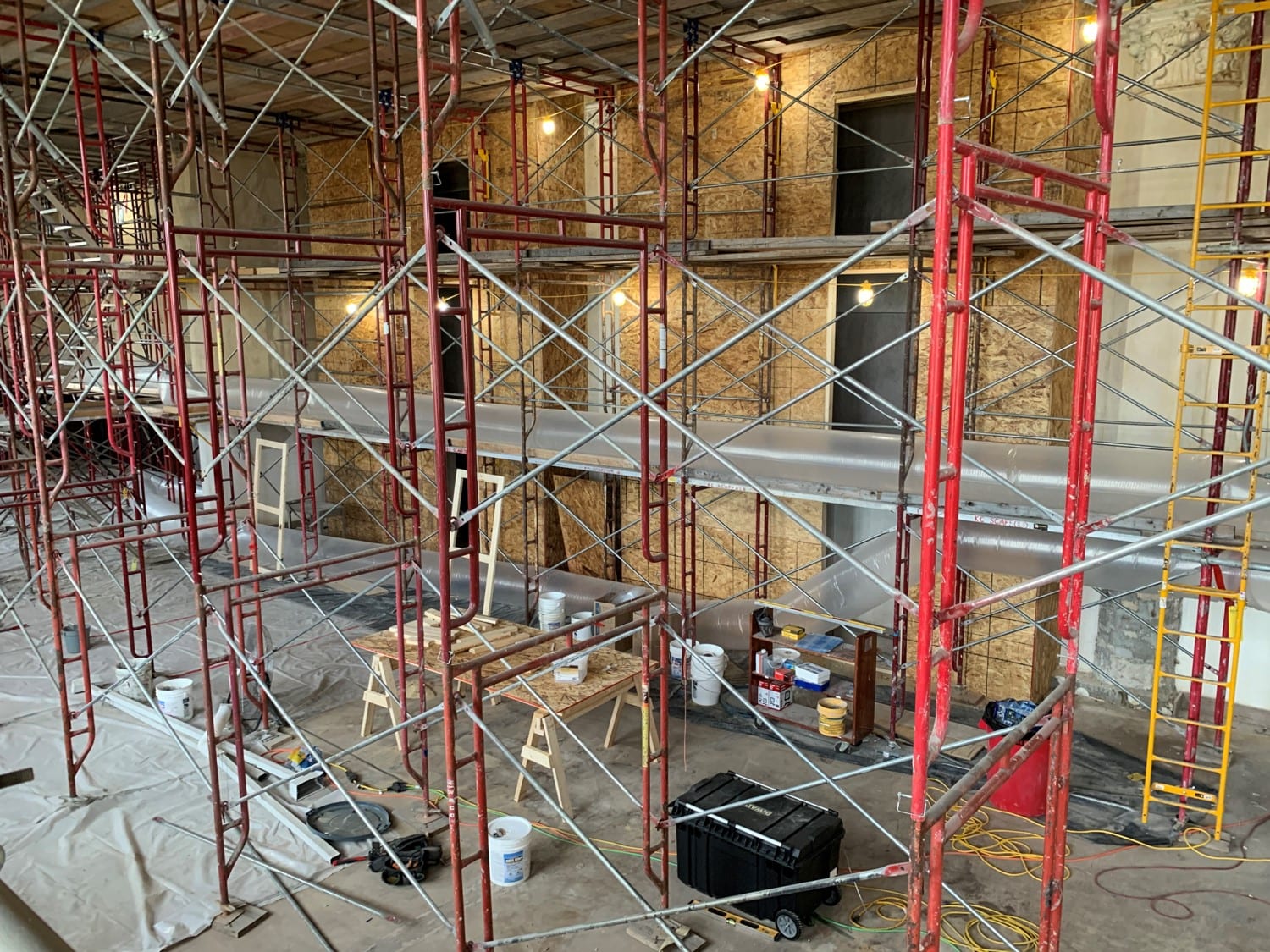
Up in the “Harry Potter Room” on third floor, a lot of carpentry wizardry has gone into building protective boxes around the Great Room murals. This will prevent damage during all of the renovation that has to happen in the space.
Above, you can see protective dark felt fabric stretched across the murals, and on top of that, a layer of plastic.
Once the plywood “rooms” around the murals were complete, they fastened small doors at multiple levels up and down the height of each painting so the workers can climb up and down the scaffolding and check on each mural’s condition on a regular basis.
This photo is of the “dance floor” which is supported by the scaffolding that fills the Great Room. The dance floor gives workers access to the underside of the roof. Recently, a lot of the wood supports criss-crossing the space were removed.
Next, workers reinforced the existing metal roof supports with steel beams. It’s exciting to see improvements like these going in to strengthen the building so it will be here for many more generations of K-Staters.
Now, if you were to jump into the photo above, climb the orange ladder from the dance floor, go up through the attic and exit the little portal to the right, you’d arrive on the roof of Hale Library.
There used to be some massive air handling units out here on the roof, but those were heavily damaged by the fire and removed with a crane last summer. Now, a new penthouse is going up.
Before you think that we’re building something super fancy, we learned that in construction, “penthouse” refers to a shed-like structure built on the roof to house machinery or provide roof access, not “a luxurious dwelling on the top floor.”
Nonetheless, this new home for our HVAC systems will be the nexus for improved heating and cooling across the entire 550,000-square-foot building. Students who have spent time in Hale Library during the heat of summer and cold of winter (and during those hot-cold-hot fluctuations in spring and fall) have heard us say how difficult it was to control temperatures in the massive space. This penthouse and its equipment will make the new Hale Library dramatically more comfortable!
So, from the first floor to the roof, that’s what’s new at Hale Library. Our renovation begins in earnest very soon, and at this point, we still aim to reopen an amazing first floor space in fall 2019.
In the meantime, we leave you with a discovery Haddock made when he was in Hale Library to take these photos.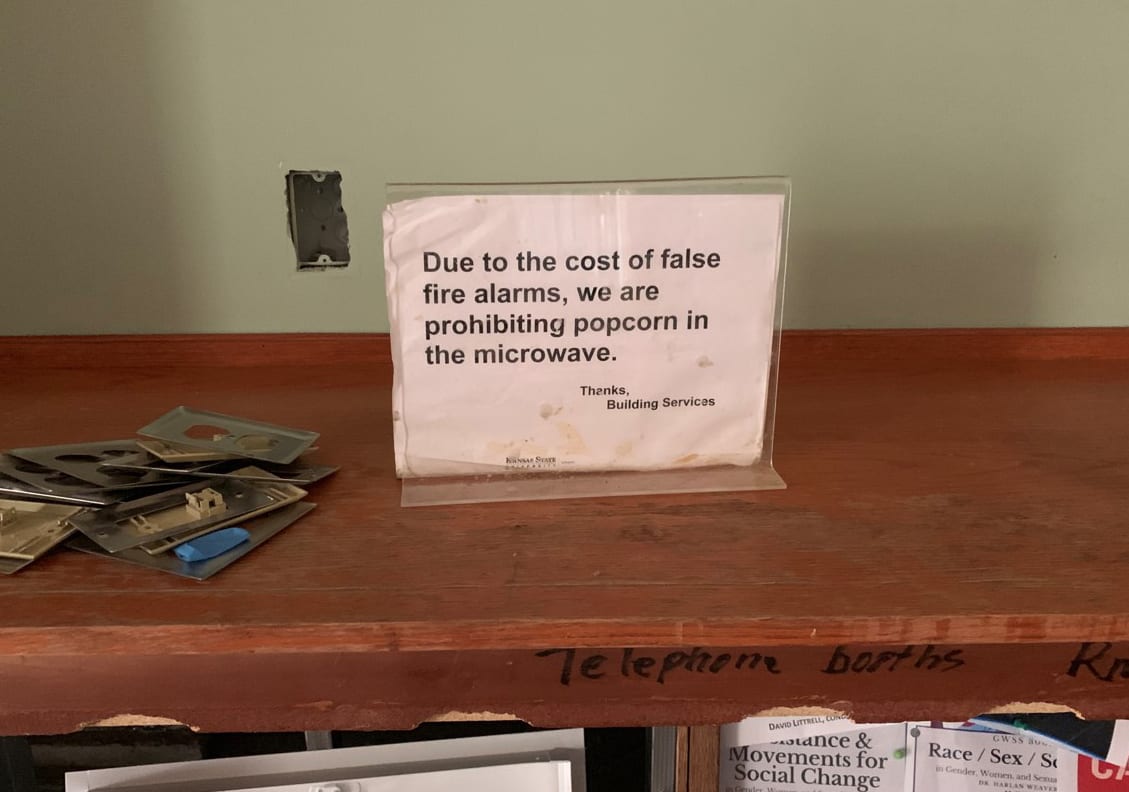
Nothing like a little dark humor to brighten up a cold winter day.
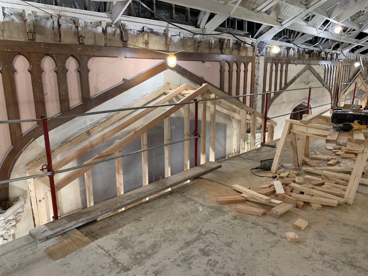
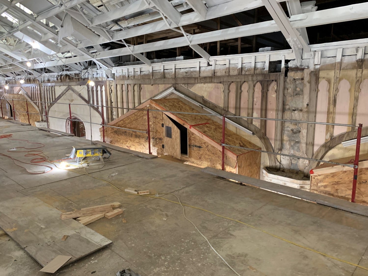
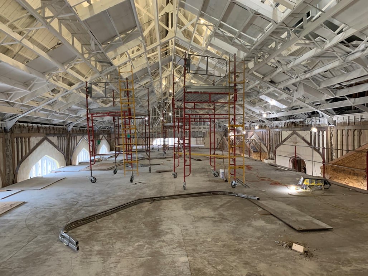

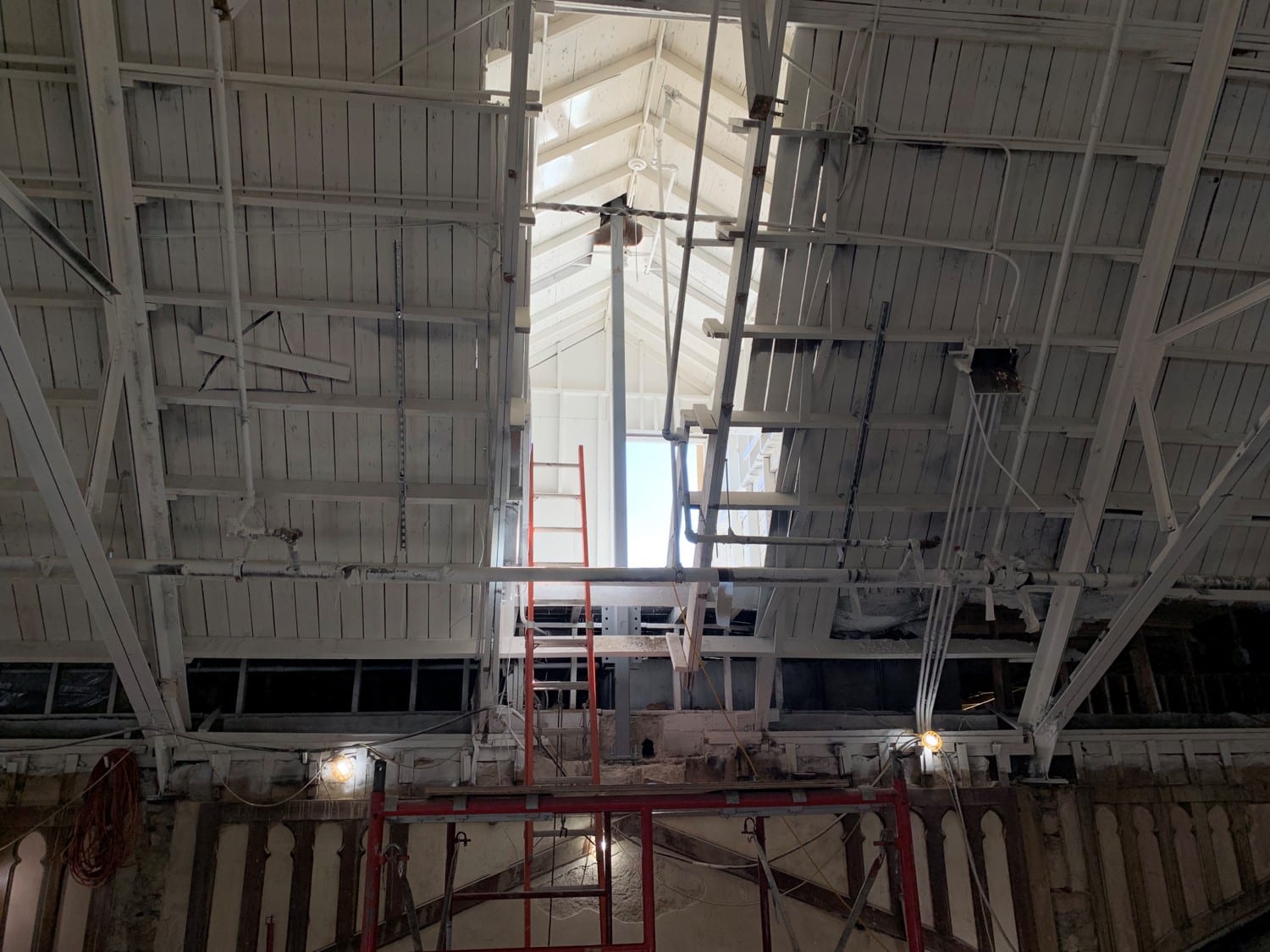

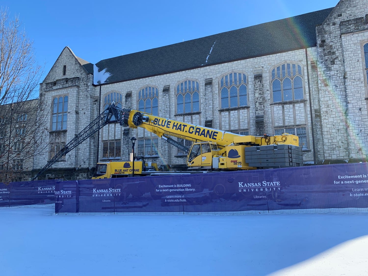
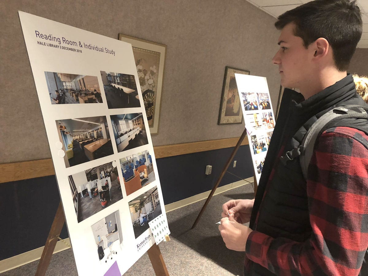



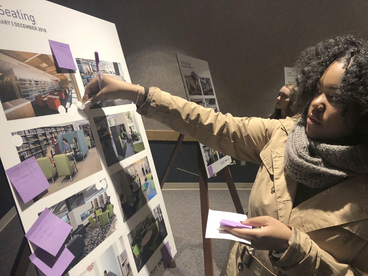

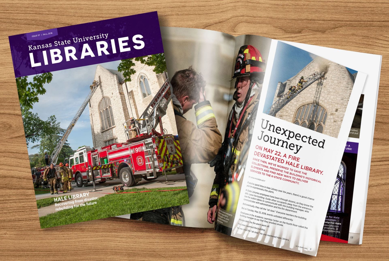

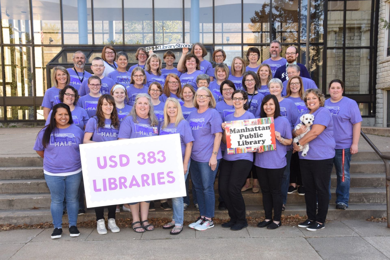

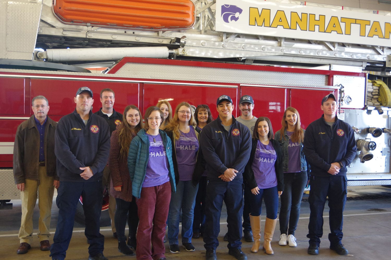


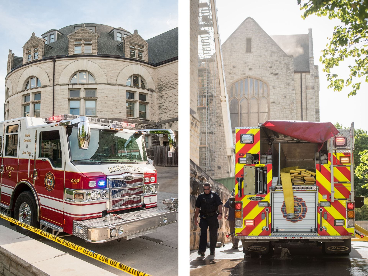
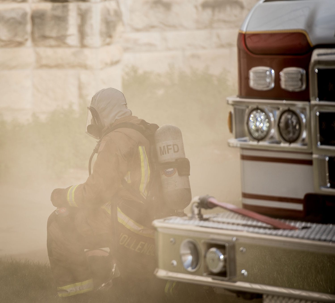
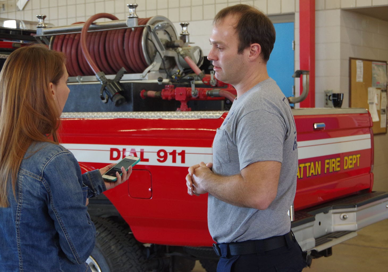
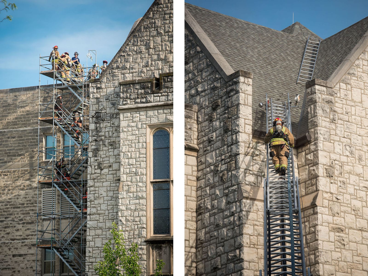
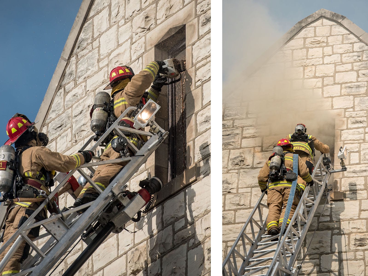

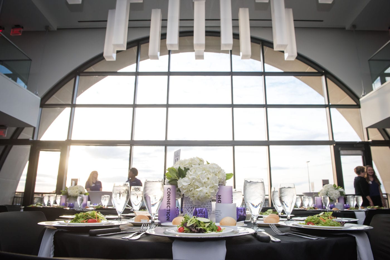



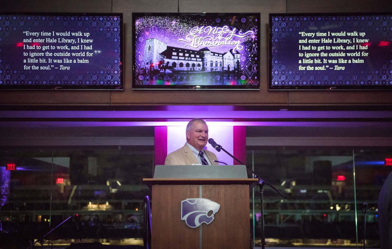
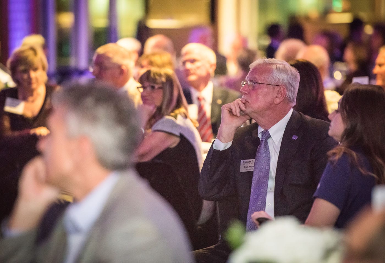
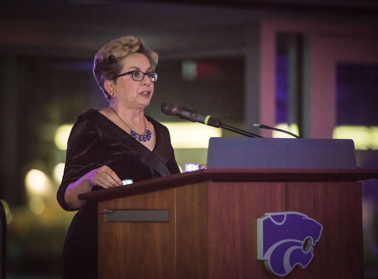
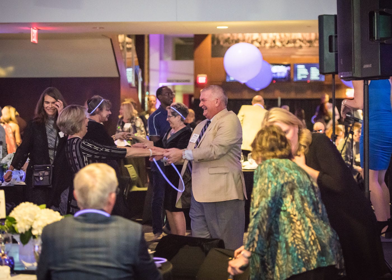
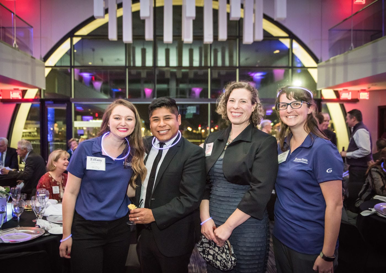
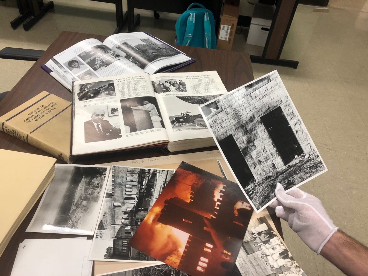
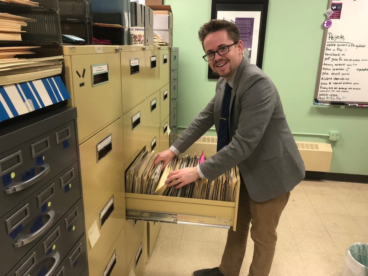

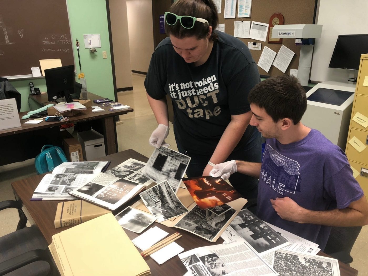




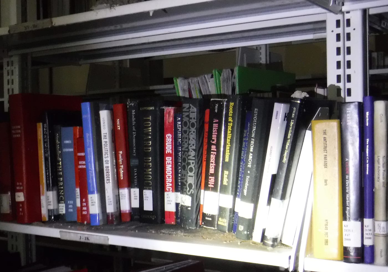
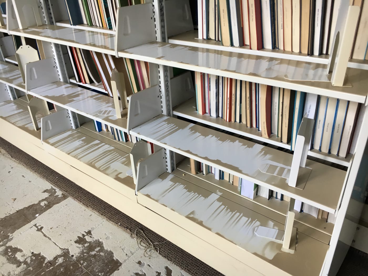

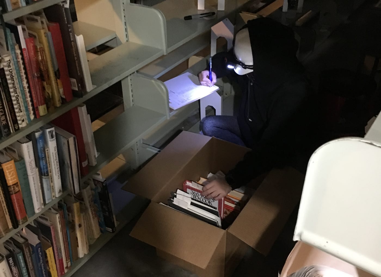
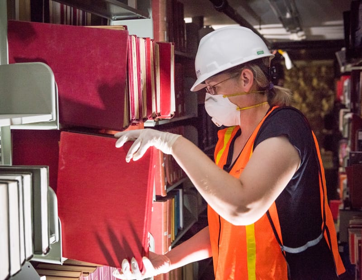


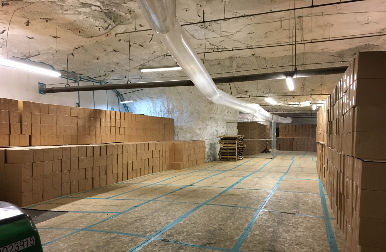


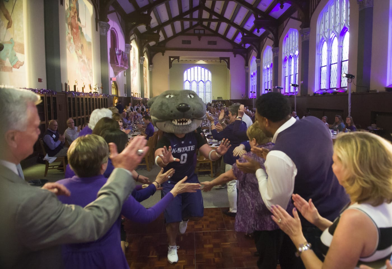

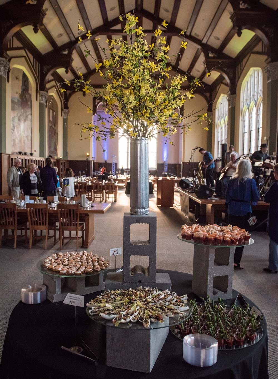
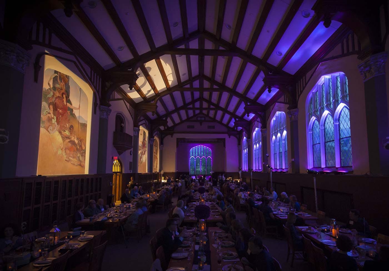
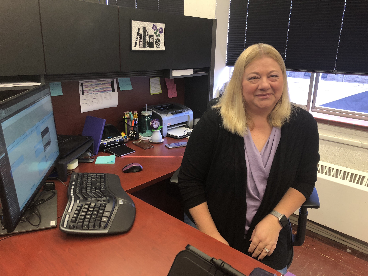


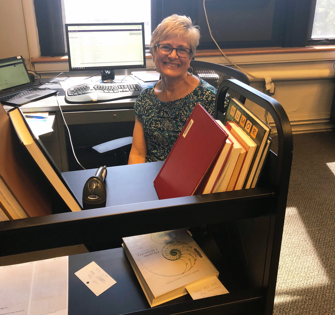


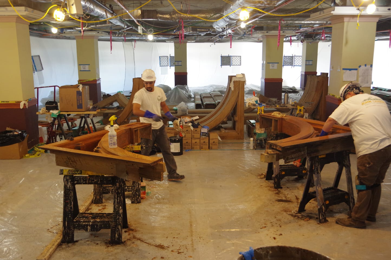 Crew members from John Canning Co. clean and remove varnish from two decorative arch braces that hung in the Great Room.
Crew members from John Canning Co. clean and remove varnish from two decorative arch braces that hung in the Great Room. 