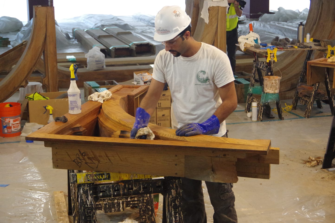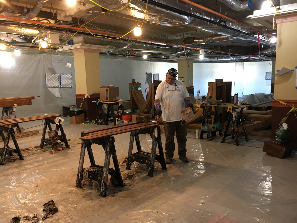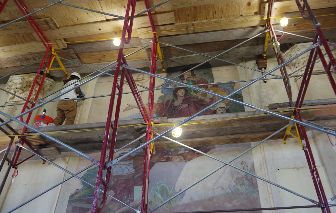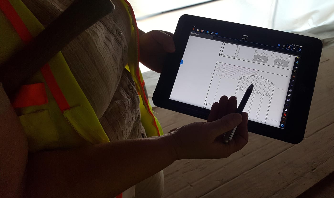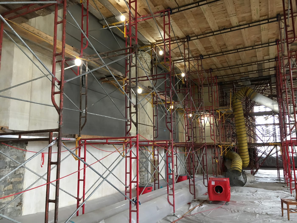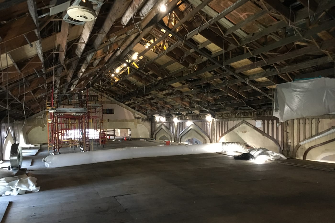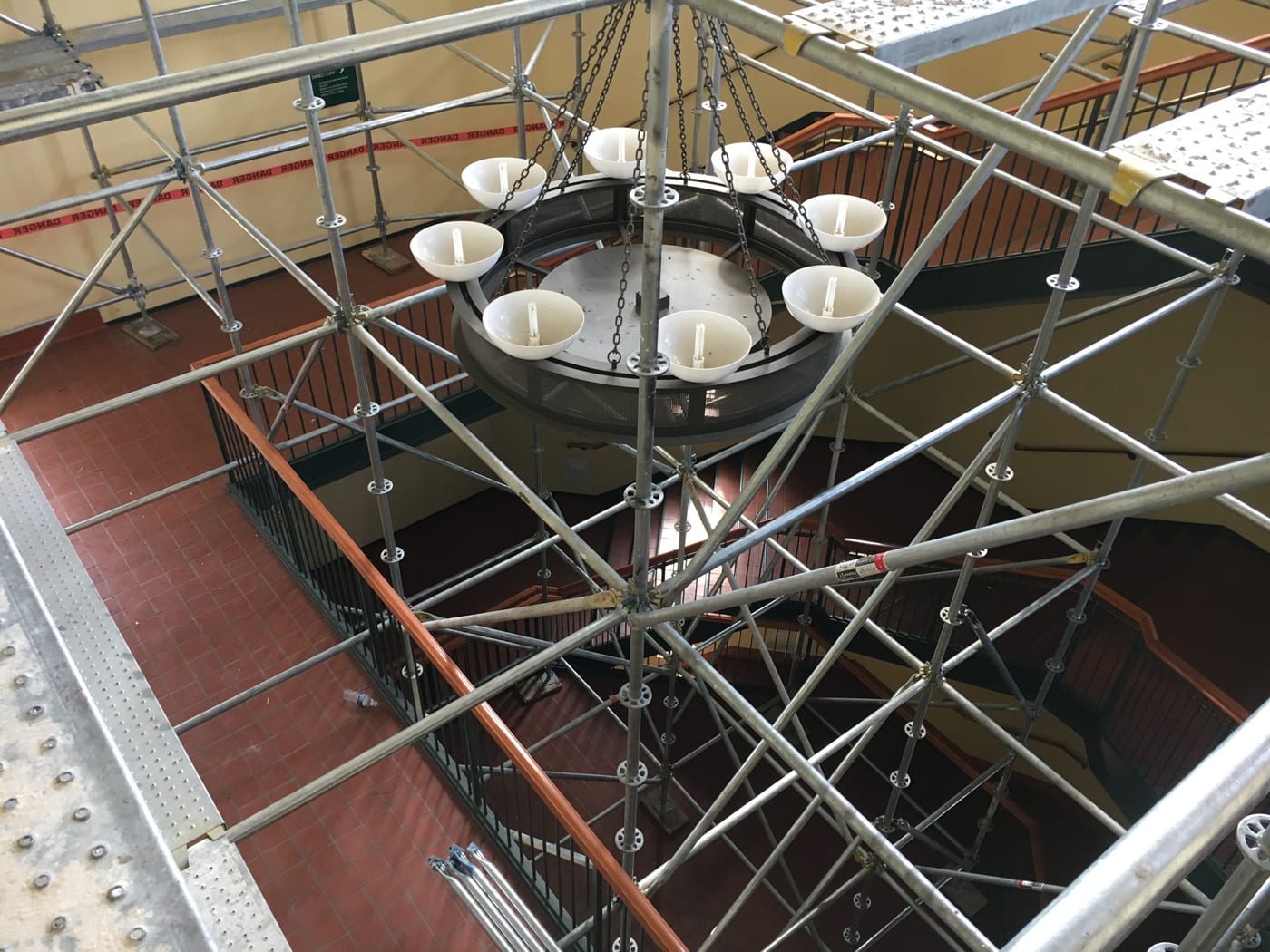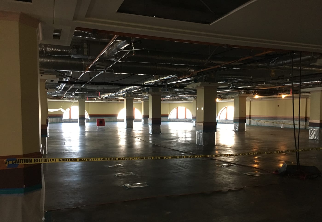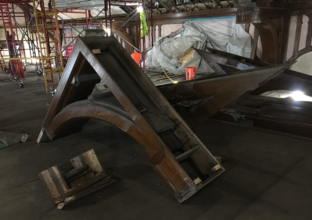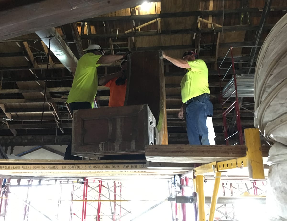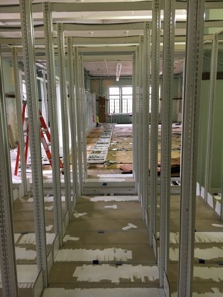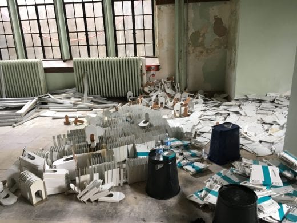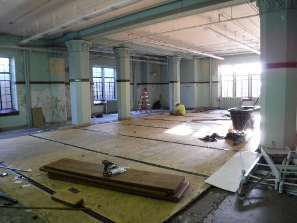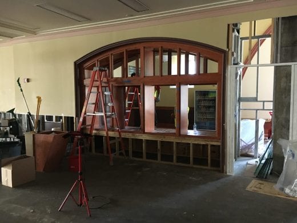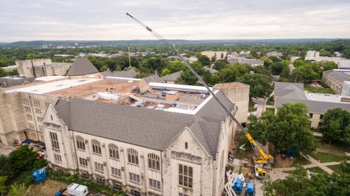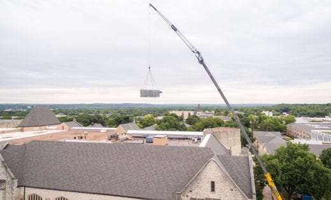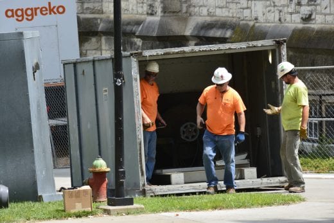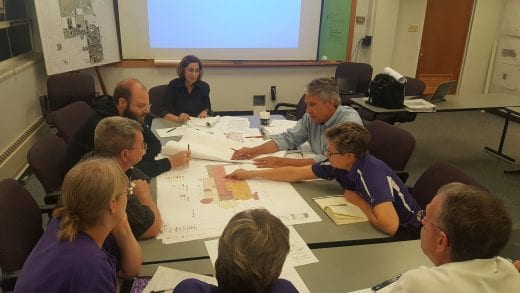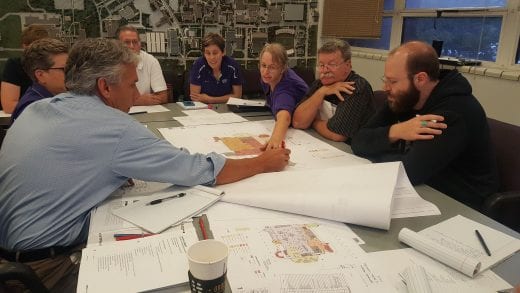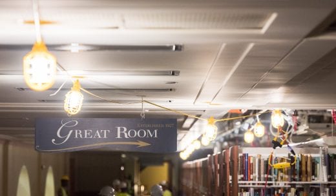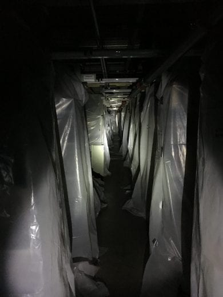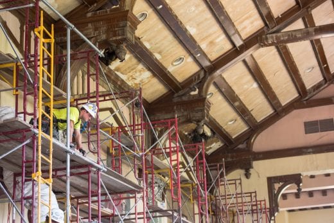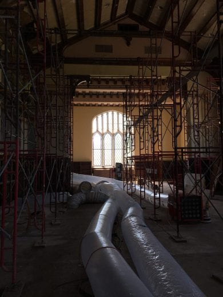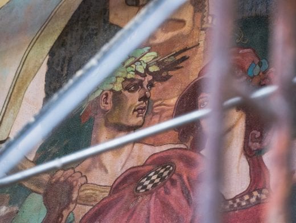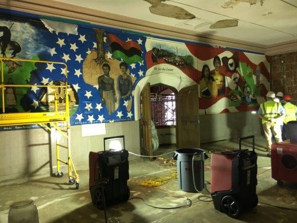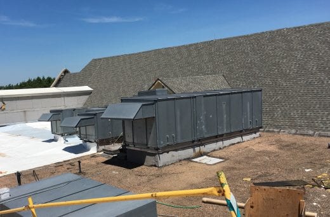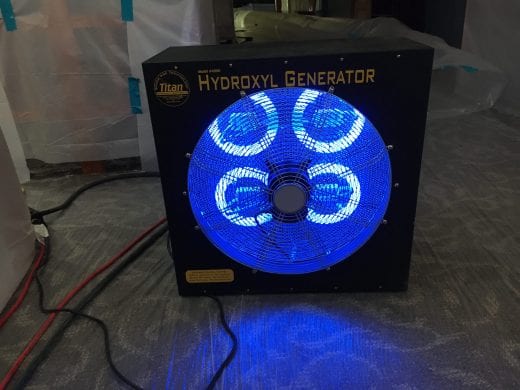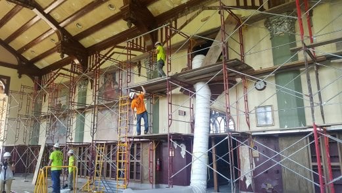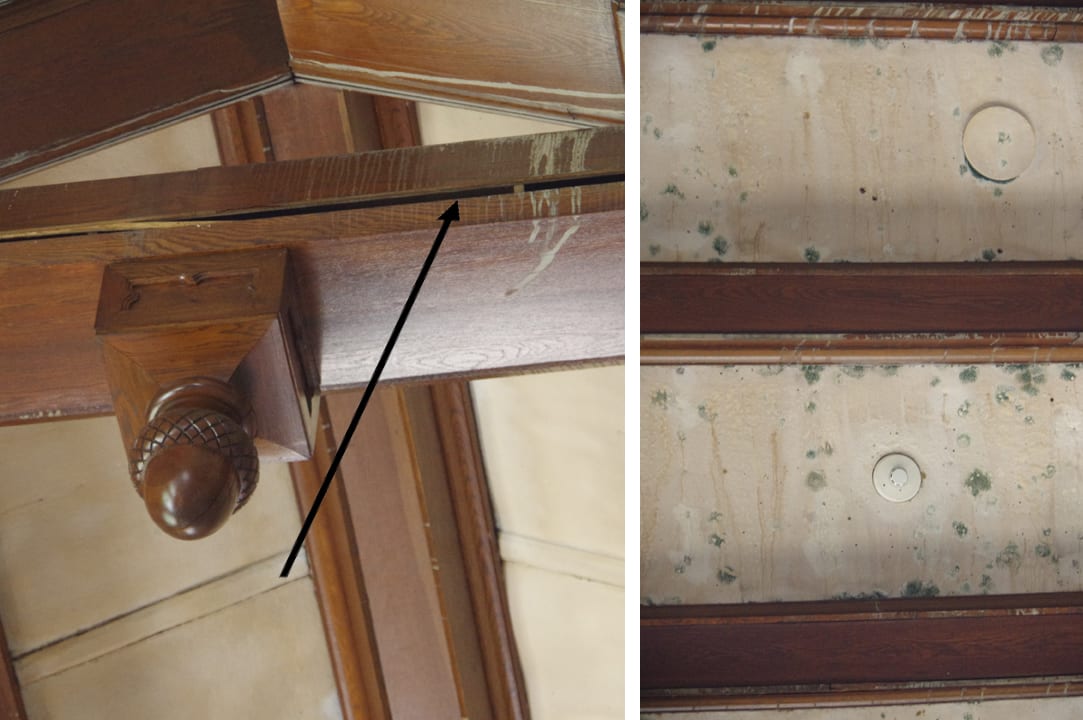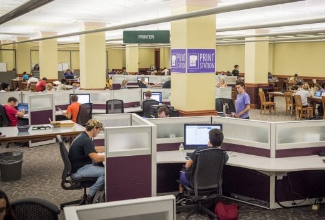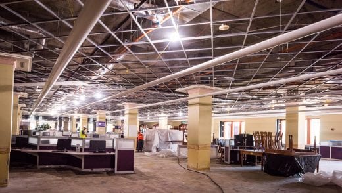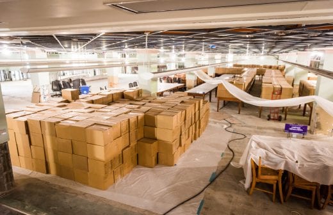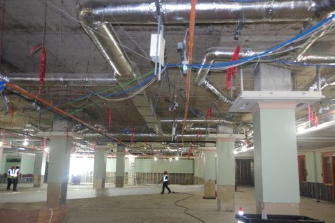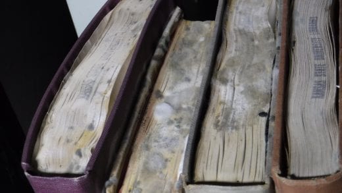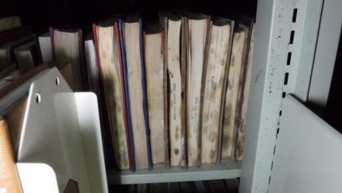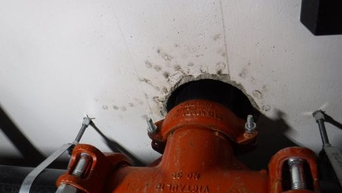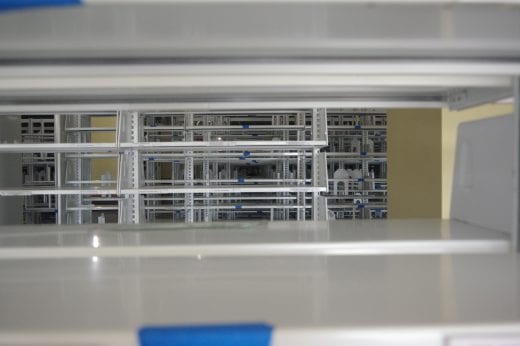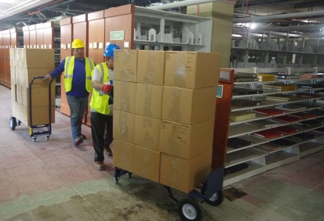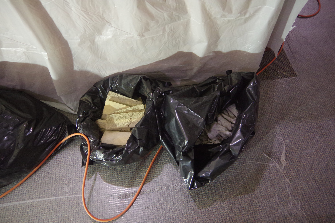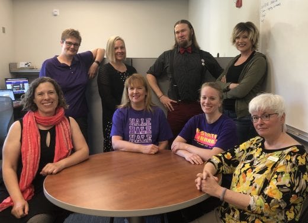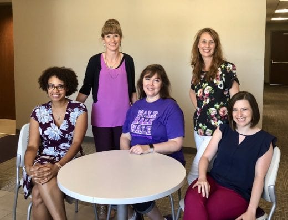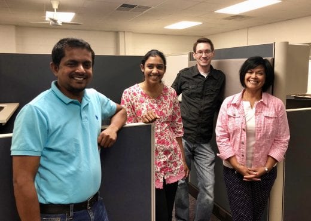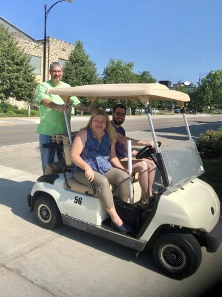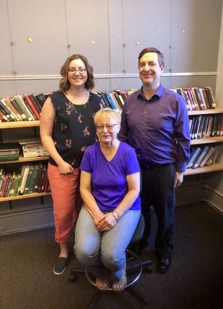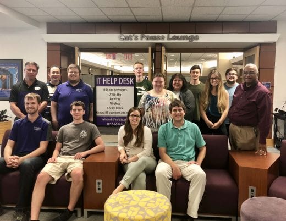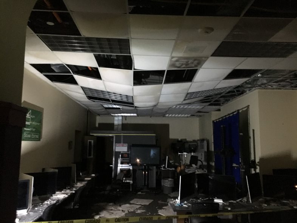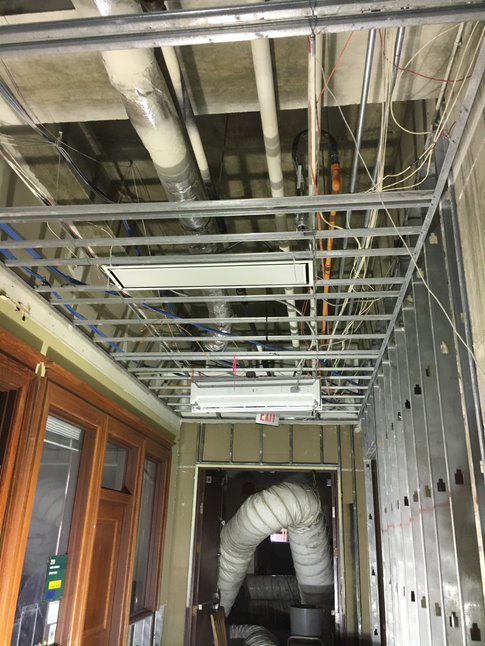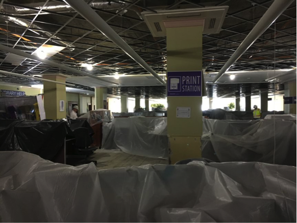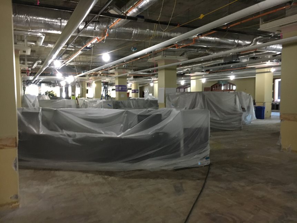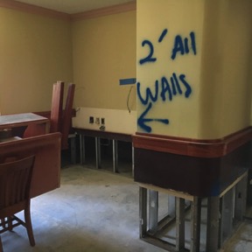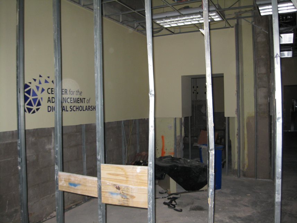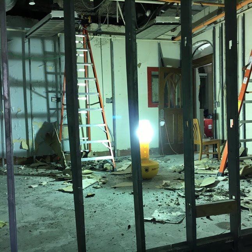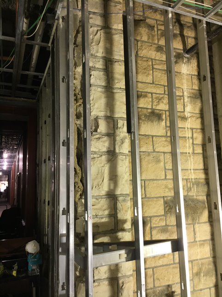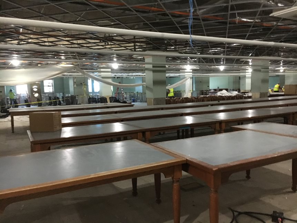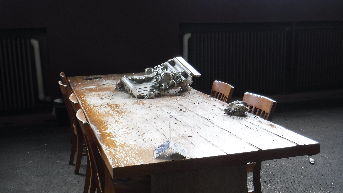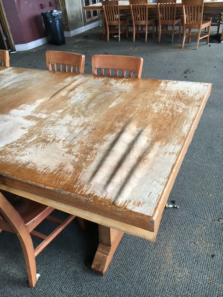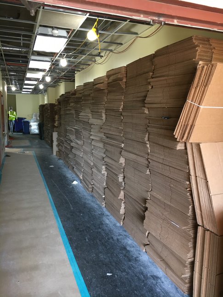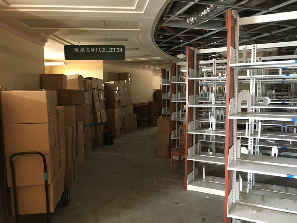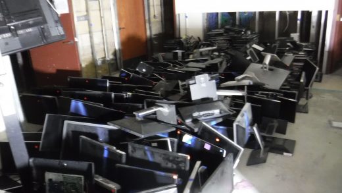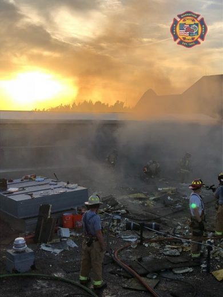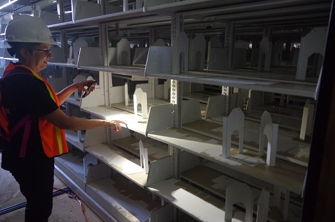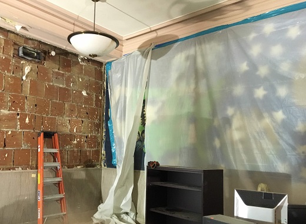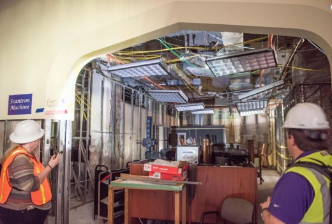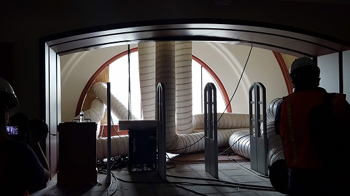Sometimes, you have to strip away the old before you can build the new. That’s our theme this week, as we bring you dramatic photos of the latest demolition and construction in Hale Library.
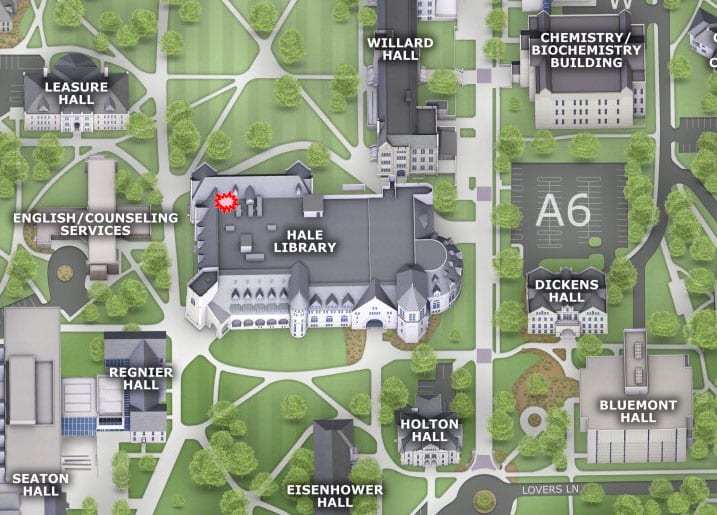
To help give you a sense of the site of our first photos, the jagged red spot above marks the location of the fire.
Today, if you enter Historic Farrell Library’s third floor and stand on the false floor built on top of the scaffolding that fills the Great Room, like Associate Dean Mike Haddock did recently, you can see that spot.
The Great Room murals are covered by the plywood boxes with peaked roofs, which you see in the photo above. The attic space where the fire burned is directly above and behind them. 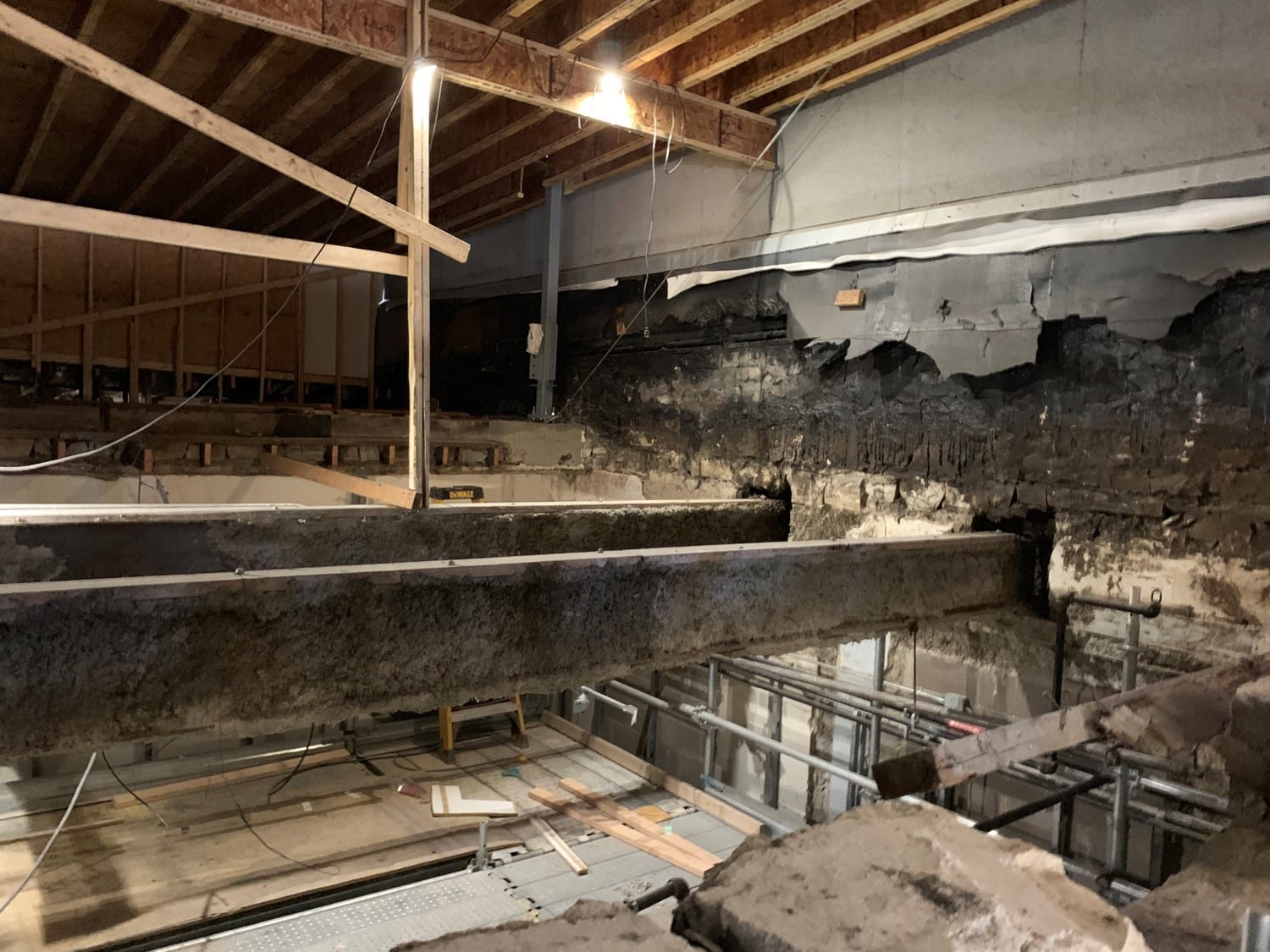
Up close, you can see that the debris has been cleared away. Through the holes in the attic floor you look down into the Academic Learning Center (ALC) where the student athletes met for study tables. ALC staff members were the ones who first smelled the smoke, even before the fire alarms went off.
While the charred walls are a clear mark of the destruction, this also serves to illustrate that the actual fire was contained to one location. The vast majority of the damage was from smoke and water.
But enough destruction for today’s post.

How about some demolition? In Hale Library as we knew it, there were a lot of stairwells–many of them in tucked-away corners of the building that weren’t highly trafficked. They took up prime real estate, so in our renovation, we’re reclaiming the stairway highlighted in purple above.
Before we can renovate, though, it has to be demolished. It might not look very innovative right now, but workers have jack-hammered away concrete to clear away space for the Innovation Center on Hale Library’s first and second floors.
After the concrete was hauled out, crews used blowtorches to disassemble the frames of the metal staircases.
Here you can see that the demolition has cleared out the stairs between third and fourth floor. As of today, that entire stairwell has been emptied. Progress!
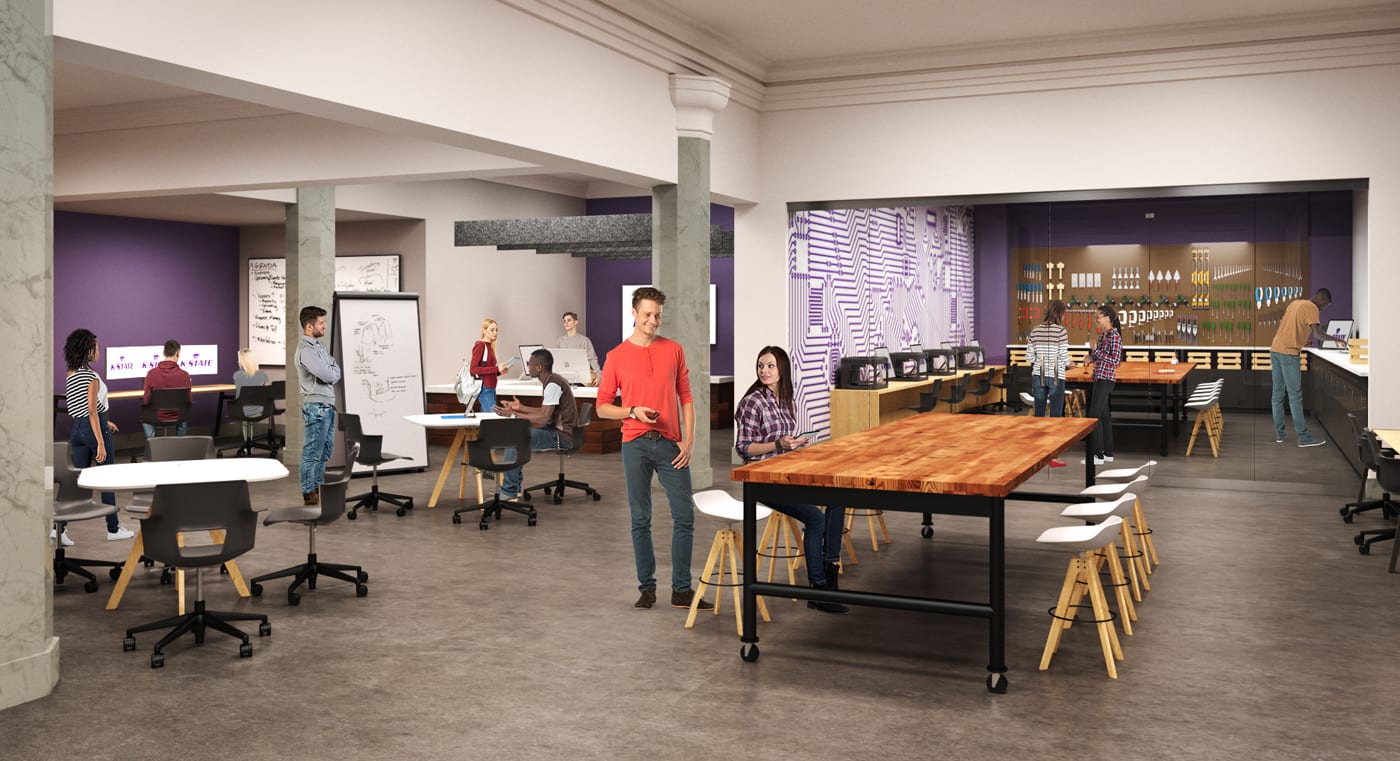
So, Associate Dean Mike Haddock (who takes 97% of the amazing photos we bring you) is back. The map below shows the northwest corner of the first floor. Mike, as represented by the small purple man, is standing in Historic Farrell Library’s Room 117, and the rectangles highlighted in pink represent shafts (called “chases,” in construction parlance) that extend
through the building from the first floor up to the fourth.
This is what Mike sees when he turns and faces east-north-east toward Willard Hall and Mid-Campus Drive. 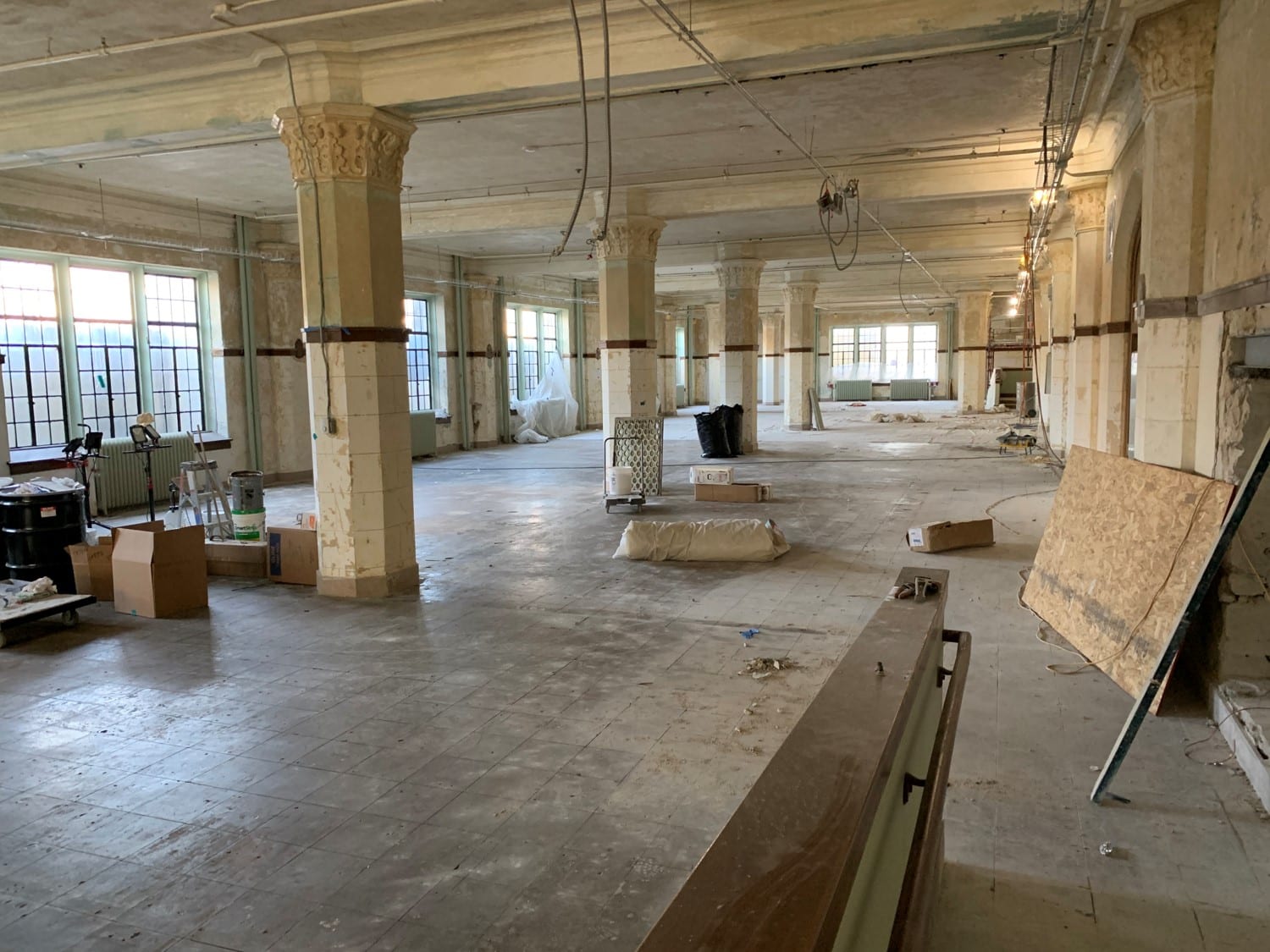
If he turns to face south, he sees a wall of Room 117 opposite the large bank of windows looks like this:
 For most of us, the exciting part of construction comes when you get to look at the shiny, clean end product. We’re not there yet, but there’s really important work going on now so that the new Hale Library’s infrastructure can support all of those shiny, clean new spaces, like the previously mentioned Innovation Center.
For most of us, the exciting part of construction comes when you get to look at the shiny, clean end product. We’re not there yet, but there’s really important work going on now so that the new Hale Library’s infrastructure can support all of those shiny, clean new spaces, like the previously mentioned Innovation Center.
Case in point regarding infrastructure: The steel beam over the doorway in the photo above is new reinforcement.
 If we were to walk through that doorway, you’d find the chases that are highlighted in pink on the floor plan above. On second, third and fourth floors, guardrails have been built around those chases for safety, since they’re essentially like an open elevator shaft.
If we were to walk through that doorway, you’d find the chases that are highlighted in pink on the floor plan above. On second, third and fourth floors, guardrails have been built around those chases for safety, since they’re essentially like an open elevator shaft.
Over the last month, workers have been installing ductwork wrapped in insulation into those chases. The ductwork runs through the building from top to bottom.
This is just some of the construction work on Hale Library’s infrastructure. With improvements like these in place, the building will have improved air quality and more efficient heating and cooling.
Progress is happening. It’s not shiny and clean, but it’s important work that will take us one step forward to our new Hale Library.
As always, if you have questions about the process, please comment on the blog post or contact us at libcomm@ksu.edu!
To all of our student and faculty readers, happy spring break! We won’t be posting next week, but we’ll be back on March 19.
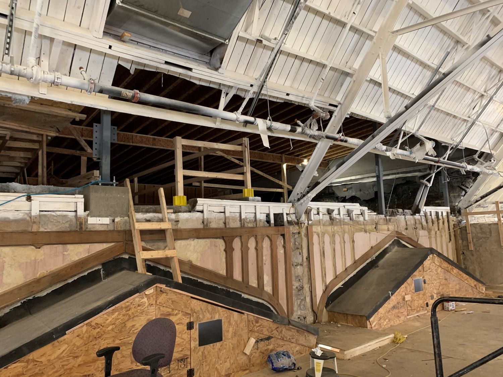
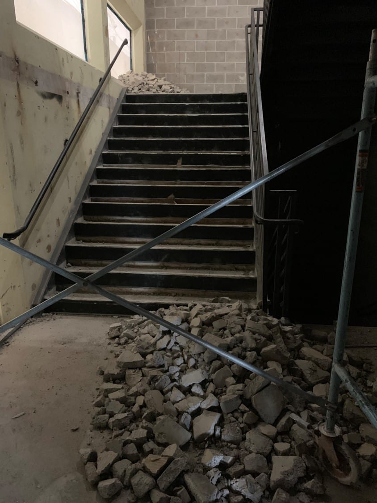
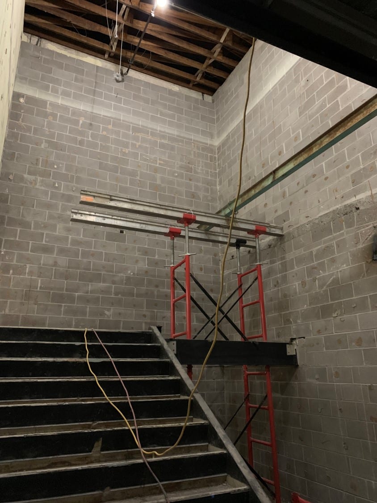
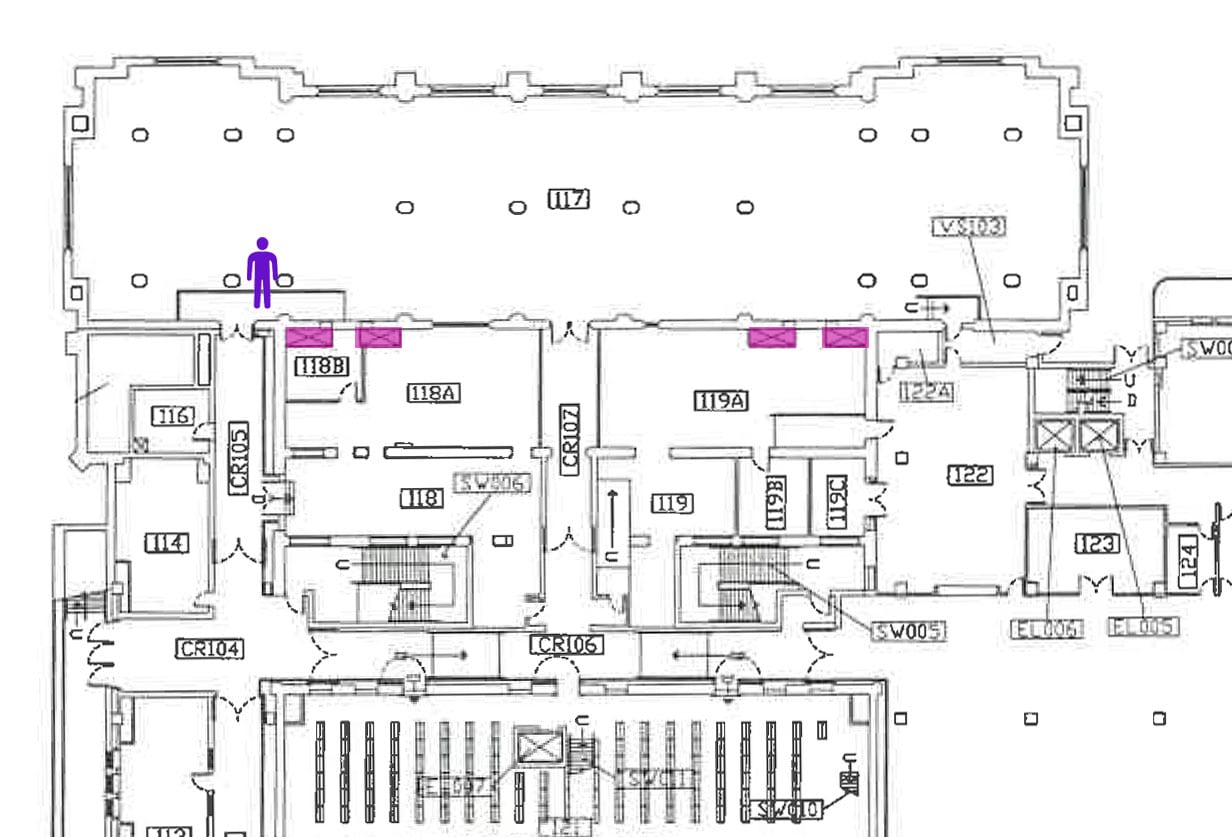

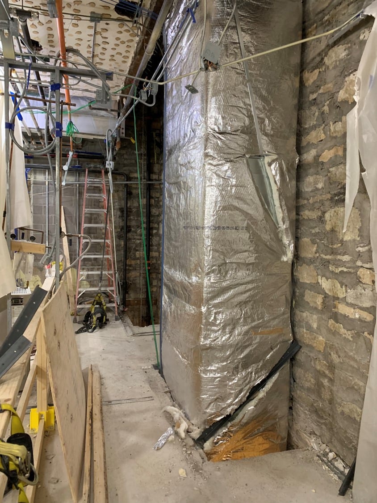
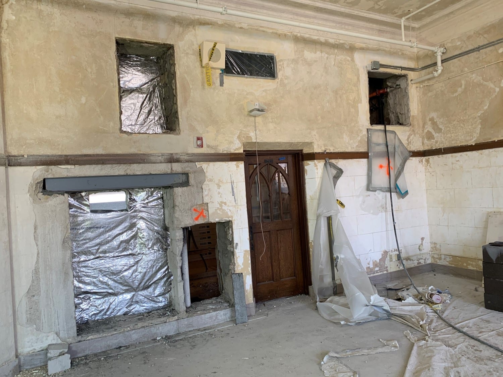


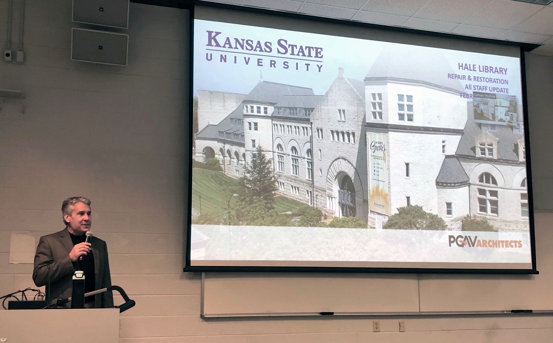



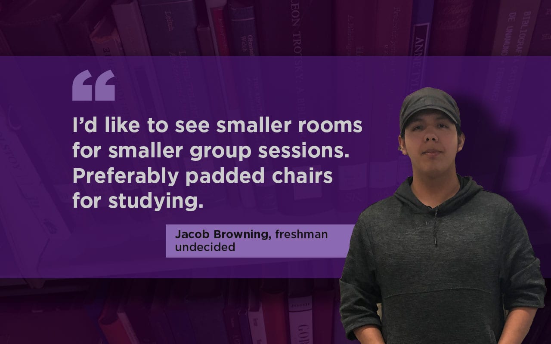

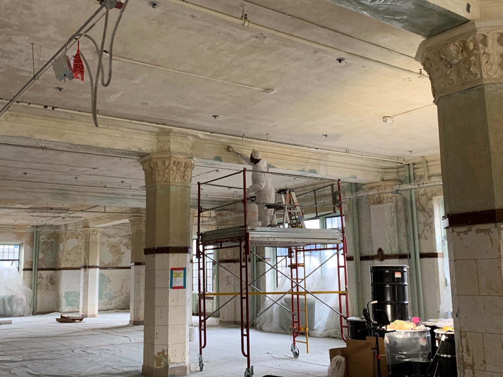
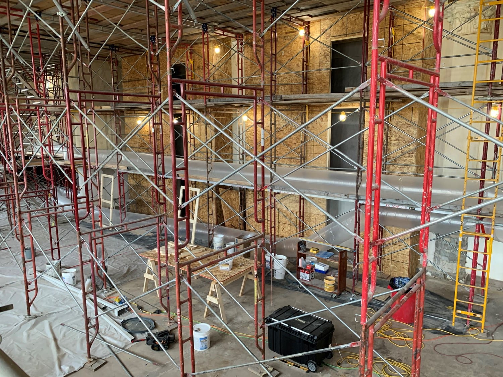
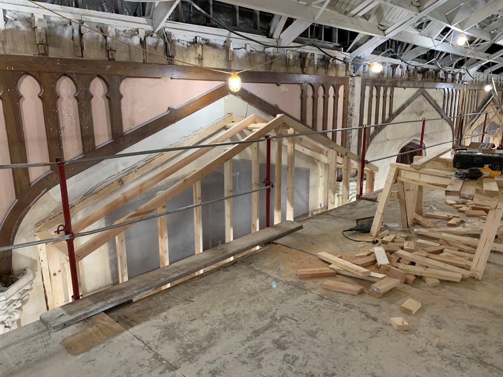
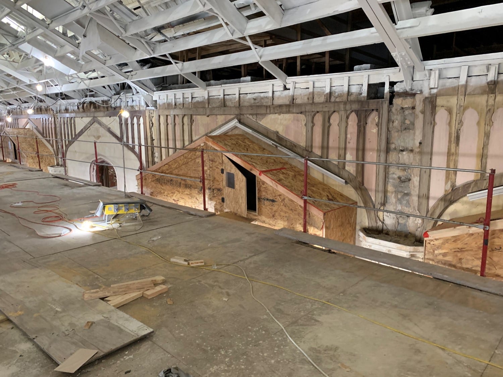
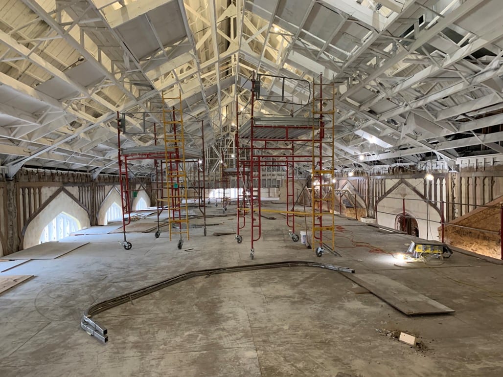

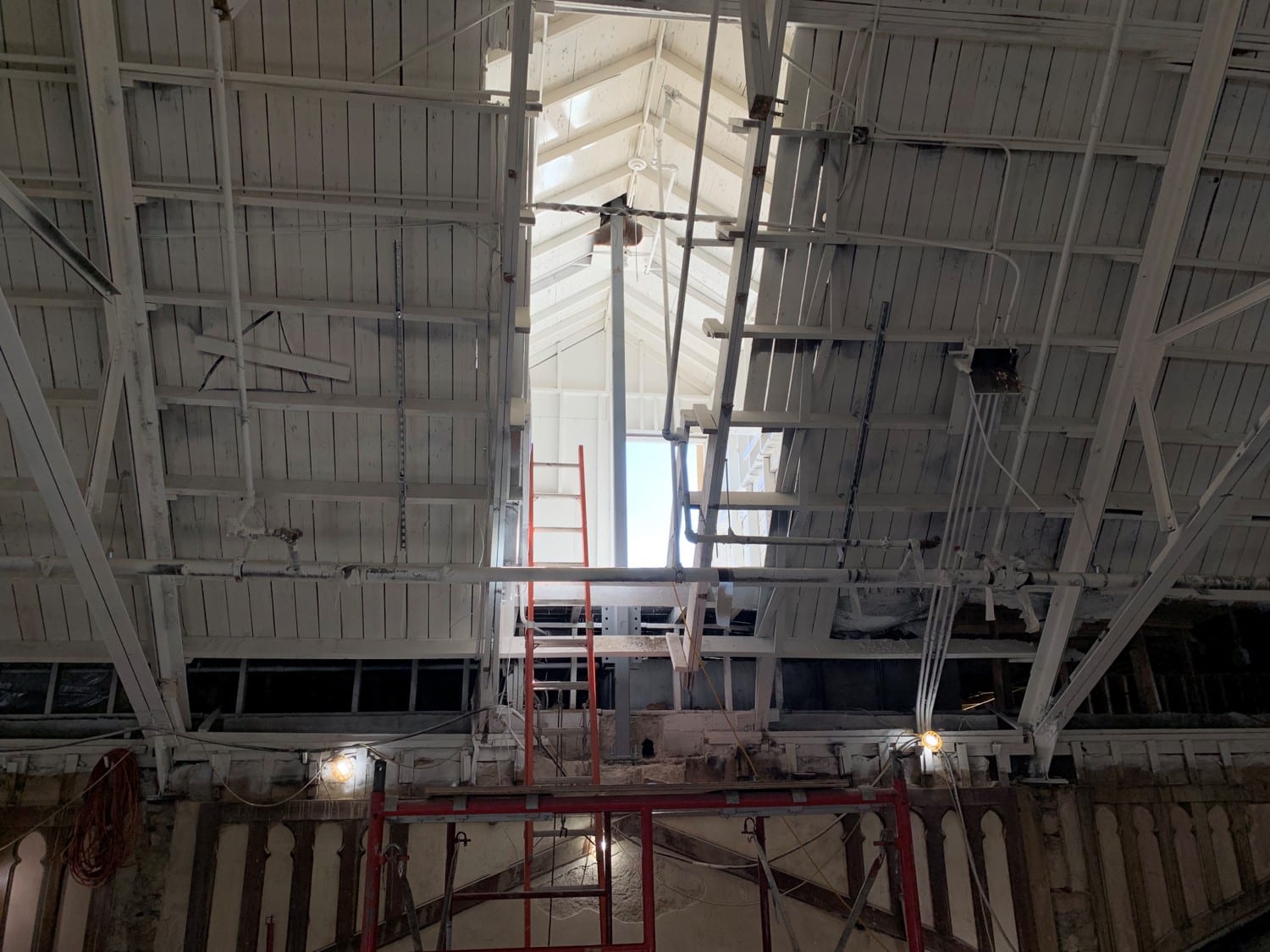

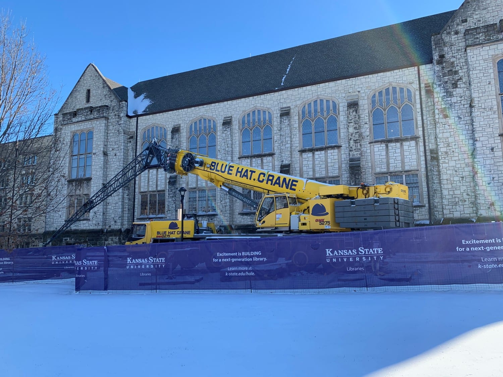
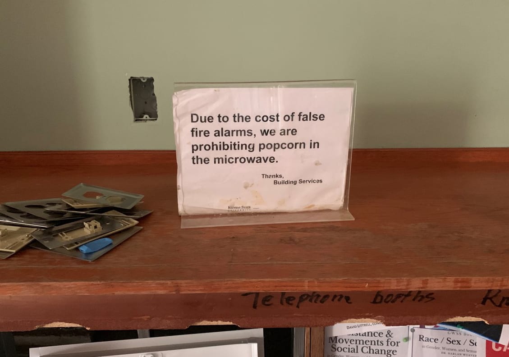
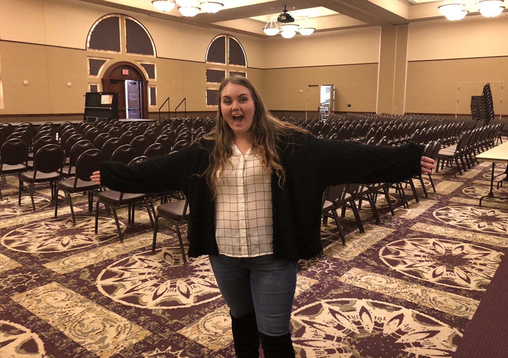


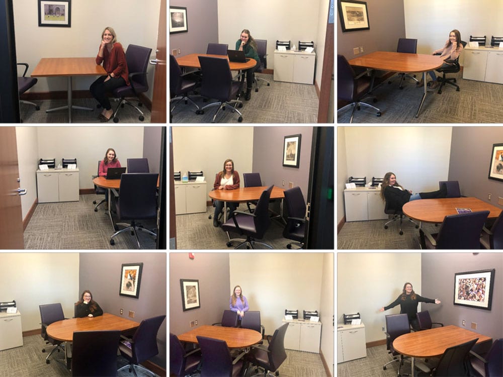
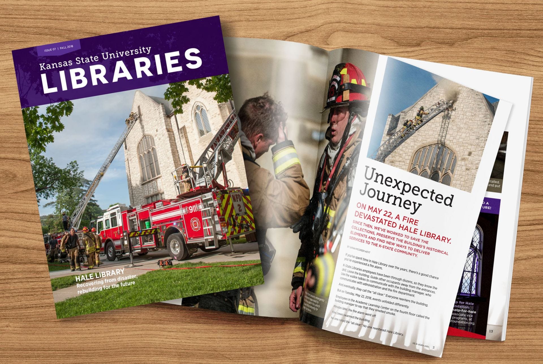

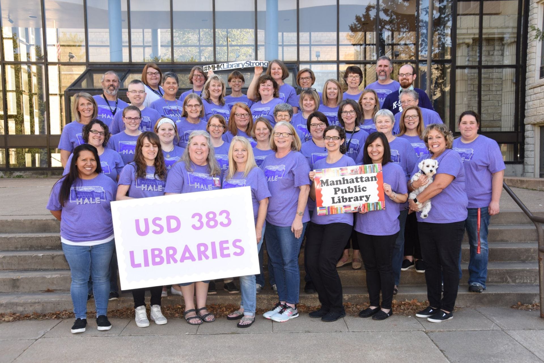



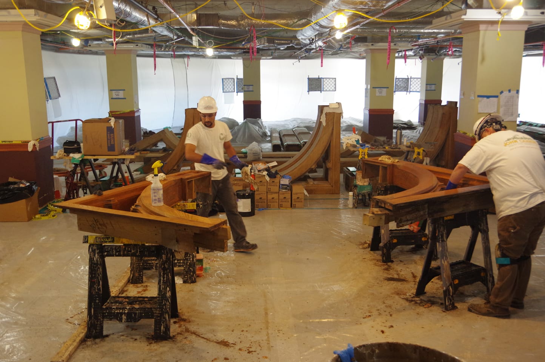 Crew members from John Canning Co. clean and remove varnish from two decorative arch braces that hung in the Great Room.
Crew members from John Canning Co. clean and remove varnish from two decorative arch braces that hung in the Great Room. 